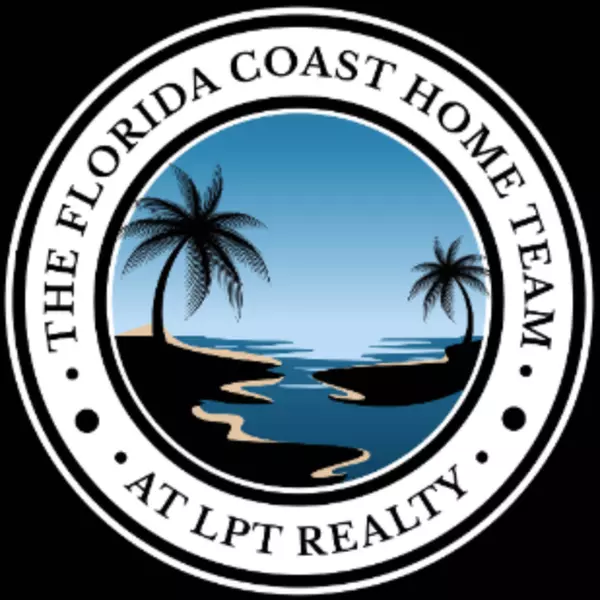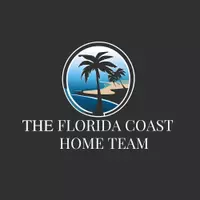$380,000
$379,999
For more information regarding the value of a property, please contact us for a free consultation.
3 Beds
2 Baths
1,319 SqFt
SOLD DATE : 08/14/2025
Key Details
Sold Price $380,000
Property Type Single Family Home
Sub Type Single Family Residence
Listing Status Sold
Purchase Type For Sale
Square Footage 1,319 sqft
Price per Sqft $288
Subdivision Alafaya Woods Ph 2
MLS Listing ID O6323160
Sold Date 08/14/25
Bedrooms 3
Full Baths 2
HOA Fees $17/ann
HOA Y/N Yes
Annual Recurring Fee 214.15
Year Built 1986
Annual Tax Amount $2,705
Lot Size 7,840 Sqft
Acres 0.18
Property Sub-Type Single Family Residence
Source Stellar MLS
Property Description
Welcome to 1027 Weaver Drive, Oviedo, FL 32765. The perfect scale down or starter home!
Nestled in a quiet, established neighborhood, this charming 3-bedroom, 2-bath home offers the ideal blend of comfort, functionality, and location. Boasting a spacious 2-car garage, this home features tile and wood laminate flooring throughout, making it both stylish and low maintenance.
Enjoy the Florida lifestyle year-round with a huge screened-in patio, perfect for entertaining or relaxing, overlooking a large, fully fenced backyard with serene conservation views—no rear neighbors!
Major updates include a newer roof (2018) and AC system with UV lighting (2019), offering peace of mind and improved air quality.
Located in the highly sought-after city of Oviedo, you're just minutes from top-rated Seminole County schools, University of Central Florida, shopping, dining, and major employers.
Location
State FL
County Seminole
Community Alafaya Woods Ph 2
Area 32765 - Oviedo
Zoning PUD
Interior
Interior Features Ceiling Fans(s), High Ceilings, Living Room/Dining Room Combo, Open Floorplan, Vaulted Ceiling(s), Walk-In Closet(s)
Heating Electric
Cooling Central Air
Flooring Ceramic Tile, Laminate
Fireplaces Type Living Room, Wood Burning
Fireplace true
Appliance Dishwasher, Disposal, Dryer, Electric Water Heater, Microwave, Range, Refrigerator, Washer
Laundry Inside
Exterior
Exterior Feature Private Mailbox, Sidewalk, Sliding Doors
Garage Spaces 2.0
Fence Wood
Community Features Deed Restrictions, Park, Playground, Sidewalks, Tennis Court(s), Street Lights
Utilities Available Cable Available, Electricity Connected, Sewer Connected, Underground Utilities, Water Connected
Amenities Available Basketball Court, Park, Playground, Tennis Court(s)
View Park/Greenbelt
Roof Type Shingle
Porch Rear Porch, Screened
Attached Garage true
Garage true
Private Pool No
Building
Lot Description Conservation Area, Greenbelt, Sidewalk, Paved
Story 1
Entry Level One
Foundation Slab
Lot Size Range 0 to less than 1/4
Sewer Public Sewer
Water Public
Structure Type Block,Stucco
New Construction false
Others
Pets Allowed Yes
Senior Community No
Ownership Fee Simple
Monthly Total Fees $17
Acceptable Financing Cash, Conventional, FHA, VA Loan
Membership Fee Required Required
Listing Terms Cash, Conventional, FHA, VA Loan
Special Listing Condition None
Read Less Info
Want to know what your home might be worth? Contact us for a FREE valuation!

Our team is ready to help you sell your home for the highest possible price ASAP

© 2025 My Florida Regional MLS DBA Stellar MLS. All Rights Reserved.
Bought with CHARLES RUTENBERG REALTY ORLANDO
Find out why customers are choosing LPT Realty to meet their real estate needs


