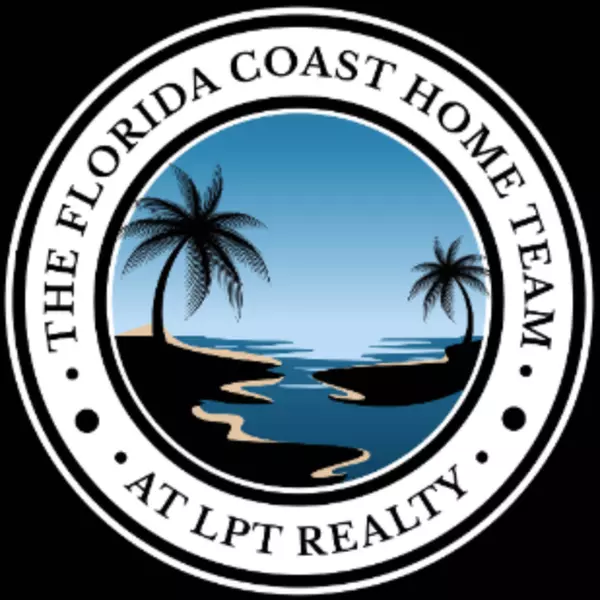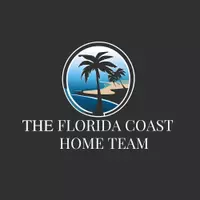$270,000
$270,000
For more information regarding the value of a property, please contact us for a free consultation.
2 Beds
2 Baths
1,110 SqFt
SOLD DATE : 07/24/2025
Key Details
Sold Price $270,000
Property Type Single Family Home
Sub Type Single Family Residence
Listing Status Sold
Purchase Type For Sale
Square Footage 1,110 sqft
Price per Sqft $243
Subdivision Country Hills Unit One B
MLS Listing ID TB8397767
Sold Date 07/24/25
Bedrooms 2
Full Baths 2
HOA Fees $25/ann
HOA Y/N Yes
Annual Recurring Fee 300.0
Year Built 1985
Annual Tax Amount $2,552
Lot Size 4,356 Sqft
Acres 0.1
Lot Dimensions 40x110
Property Sub-Type Single Family Residence
Source Stellar MLS
Property Description
Charming Pool Home in Country Hills – Move-In Ready!
Welcome to 4613 Summerwind Court, a beautifully maintained 2-bedroom, 2-bathroom home nestled in the desirable Country Hills community of Plant City, Florida. With 1,110 square feet of comfortable living space, this home is the perfect choice for first-time homeowners or anyone looking to enjoy Florida living at its best.
Step inside to find a thoughtfully designed layout with updates that include a fully renovated master bathroom for modern comfort and style. The home boasts fresh exterior paint and a freshly coated pool deck, creating a clean and inviting curb appeal and outdoor space.
Enjoy sunny days in your private pool, ideal for relaxing or entertaining guests. The fenced backyard offers added privacy, while the quiet neighborhood provides a welcoming atmosphere.
Conveniently located near shopping, dining, and major highways, this home combines charm, comfort, and convenience—all in one well-kept package.
Don't miss your chance to own this gem in Plant City—schedule your private showing today!
Location
State FL
County Hillsborough
Community Country Hills Unit One B
Area 33566 - Plant City
Zoning PD
Interior
Interior Features Living Room/Dining Room Combo, Thermostat
Heating Central
Cooling Central Air
Flooring Tile
Fireplace false
Appliance Dryer, Microwave, Range, Refrigerator, Washer
Laundry Laundry Closet
Exterior
Exterior Feature French Doors
Pool In Ground
Utilities Available Public
Amenities Available Basketball Court, Playground
Roof Type Shingle
Garage false
Private Pool Yes
Building
Story 1
Entry Level One
Foundation Slab
Lot Size Range 0 to less than 1/4
Sewer Public Sewer
Water Public
Structure Type Block
New Construction false
Others
Pets Allowed Yes
Senior Community No
Ownership Fee Simple
Monthly Total Fees $25
Acceptable Financing Cash, Conventional, FHA, VA Loan
Membership Fee Required Required
Listing Terms Cash, Conventional, FHA, VA Loan
Special Listing Condition None
Read Less Info
Want to know what your home might be worth? Contact us for a FREE valuation!

Our team is ready to help you sell your home for the highest possible price ASAP

© 2025 My Florida Regional MLS DBA Stellar MLS. All Rights Reserved.
Bought with BLUE SUN REALTY LLC
Find out why customers are choosing LPT Realty to meet their real estate needs


