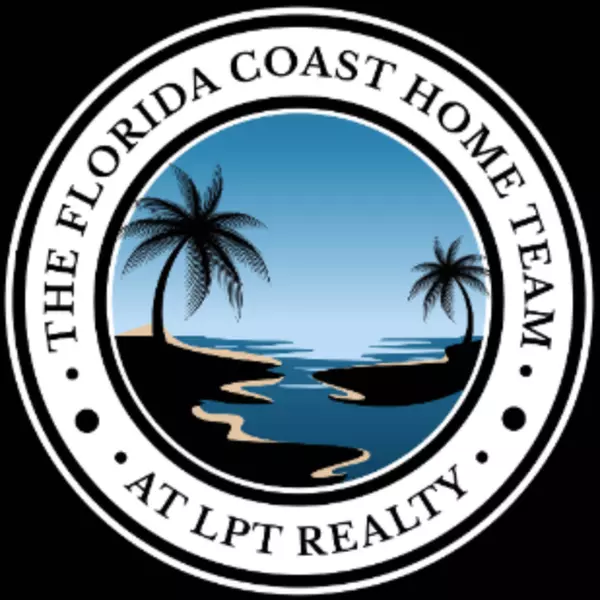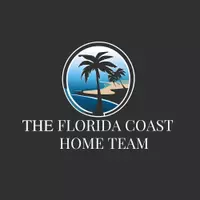
3 Beds
3 Baths
2,438 SqFt
3 Beds
3 Baths
2,438 SqFt
Key Details
Property Type Single Family Home
Sub Type Single Family Residence
Listing Status Active
Purchase Type For Sale
Square Footage 2,438 sqft
Price per Sqft $533
Subdivision Silver Sands Sec B
MLS Listing ID NS1086491
Bedrooms 3
Full Baths 2
Half Baths 1
Construction Status Completed
HOA Y/N No
Year Built 2019
Annual Tax Amount $13,933
Lot Size 9,583 Sqft
Acres 0.22
Lot Dimensions 81 x 120
Property Sub-Type Single Family Residence
Source Stellar MLS
Property Description
The spacious, open floor plan includes a kitchen with walk in pantry, top of the line appliances including a gas range, and quartz countertops. A true Butler's Pantry offers additional storage, an ice maker, wine cooler, and a second office nook. The centrally located living room showcases stunning tray ceilings, a gas fireplace, and custom built ins. The open dining area is perfect for entertaining family and friends.
Need a home office? The large office features French doors and double closets. The spacious owner's suite provides room for a sitting area, and the split floor plan offers two additional bedrooms for privacy. The 2 car garage includes overhead storage racks for ample organization. 2024 A/C. Wind down your evenings by the luxurious heated pool and spa, or take a stroll on the white sandy beaches of New Smyrna.
Make your coastal living dream a reality.
Location
State FL
County Volusia
Community Silver Sands Sec B
Area 32169 - New Smyrna Beach
Zoning 01R4
Rooms
Other Rooms Formal Dining Room Separate
Interior
Interior Features Built-in Features, Cathedral Ceiling(s), Ceiling Fans(s), Open Floorplan, Split Bedroom, Vaulted Ceiling(s), Walk-In Closet(s)
Heating Central
Cooling Central Air
Flooring Carpet, Tile
Fireplaces Type Gas
Furnishings Unfurnished
Fireplace true
Appliance Dishwasher, Ice Maker, Microwave, Range, Refrigerator, Tankless Water Heater, Wine Refrigerator
Laundry Inside
Exterior
Exterior Feature Outdoor Shower, Rain Gutters
Garage Spaces 2.0
Pool Heated, Other, Salt Water
Community Features Sidewalks
Utilities Available Electricity Connected, Water Connected
Roof Type Metal
Porch Patio, Porch
Attached Garage true
Garage true
Private Pool Yes
Building
Lot Description Cleared, Landscaped, Sidewalk, Paved
Entry Level One
Foundation Slab
Lot Size Range 0 to less than 1/4
Sewer Septic Tank
Water See Remarks
Architectural Style Other, Ranch
Structure Type Concrete
New Construction false
Construction Status Completed
Others
Senior Community No
Ownership Fee Simple
Acceptable Financing Cash, Conventional
Listing Terms Cash, Conventional
Special Listing Condition None
Virtual Tour https://www.zillow.com/view-imx/5c13ea83-05ba-4f4c-ba03-284a8e71ed1e?setAttribution=mls&wl=true&initialViewType=pano&utm_source=dashboard


Find out why customers are choosing LPT Realty to meet their real estate needs







