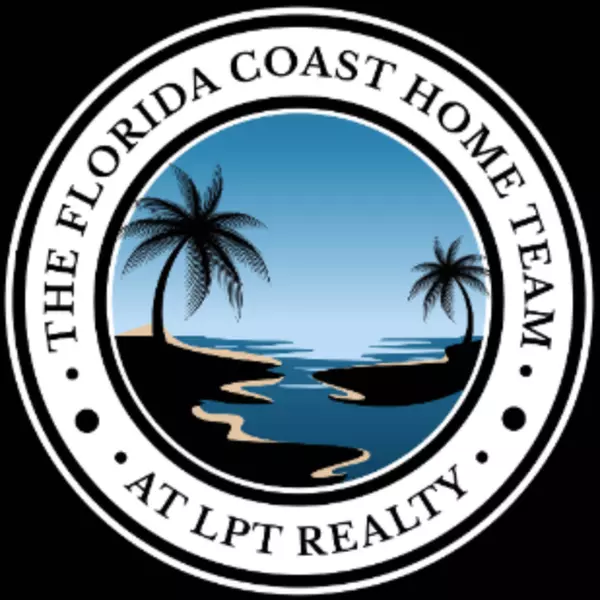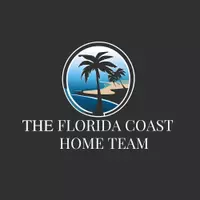
5 Beds
3 Baths
3,347 SqFt
5 Beds
3 Baths
3,347 SqFt
Key Details
Property Type Single Family Home
Sub Type Single Family Residence
Listing Status Active
Purchase Type For Sale
Square Footage 3,347 sqft
Price per Sqft $149
Subdivision Hawks Point Ph 1B2 2Nd Pt
MLS Listing ID L4957147
Bedrooms 5
Full Baths 3
Construction Status Completed
HOA Fees $270/qua
HOA Y/N Yes
Annual Recurring Fee 1080.0
Year Built 2014
Annual Tax Amount $5,932
Lot Size 9,147 Sqft
Acres 0.21
Property Sub-Type Single Family Residence
Source Stellar MLS
Property Description
Upstairs, the theater room sets the stage for movie nights or game days — a perfect space to unwind and entertain! The primary suite is its own retreat, featuring an expanded dual-entry walk-in closet and a fully remodeled spa-style bathroom with thicker glass shower doors, rich porcelain walls, and refined finishes.
Every inch of this home has been elevated:
• Fresh exterior paint and upgraded irrigation system with a brand-new front lawn.
• Luxury and privacy landscaping with rock beds for easy maintenance.
• Tinted windows, smart home appliances, and smart garage door opener.
• Whole-home surge protection, water softener, and filtration system.
• Screened front and back patios, OVERSIZED backyard paver area, and French rear doors opening to a private preserve view.
Even the details — like the designer staircase, new toilets, and renovated downstairs bath with full tile walls — show the level of care poured into this home. Located in the highly desirable Hawks Point community, residents enjoy 24/7 gated security, a resort-style pool, clubhouse, fitness center, playgrounds, and walking trails. It's the perfect balance of luxury living and laid-back Florida lifestyle — minutes from Tampa, Sarasota, beaches, and shopping. This is more than a move — it's an upgrade to the life you've been looking for. Come see what peace of mind with style really feels like. Schedule your private showing today!
Location
State FL
County Hillsborough
Community Hawks Point Ph 1B2 2Nd Pt
Area 33570 - Ruskin/Apollo Beach
Zoning PD
Rooms
Other Rooms Den/Library/Office, Loft, Media Room
Interior
Interior Features Cathedral Ceiling(s), Ceiling Fans(s), Crown Molding, Eat-in Kitchen, Kitchen/Family Room Combo, Open Floorplan, PrimaryBedroom Upstairs, Solid Wood Cabinets, Stone Counters, Thermostat, Vaulted Ceiling(s), Walk-In Closet(s), Window Treatments
Heating Central, Electric
Cooling Central Air
Flooring Tile, Wood
Furnishings Unfurnished
Fireplace false
Appliance Cooktop, Dishwasher, Disposal, Electric Water Heater, Ice Maker, Microwave, Range, Range Hood, Refrigerator
Laundry Laundry Room
Exterior
Exterior Feature Lighting, Private Mailbox
Parking Features Boat, Garage Door Opener
Garage Spaces 3.0
Fence Vinyl
Community Features Clubhouse, Community Mailbox, Deed Restrictions, Dog Park, Fitness Center, Gated Community - No Guard
Utilities Available Cable Available, Electricity Connected, Sewer Connected, Water Connected
Roof Type Metal
Porch Enclosed, Patio, Rear Porch
Attached Garage true
Garage true
Private Pool No
Building
Lot Description In County, Landscaped, Level
Story 2
Entry Level Two
Foundation Block, Slab
Lot Size Range 0 to less than 1/4
Sewer Public Sewer
Water Public
Architectural Style Florida
Structure Type Block,Stucco
New Construction false
Construction Status Completed
Schools
Elementary Schools Cypress Creek-Hb
Middle Schools Shields-Hb
High Schools Lennard-Hb
Others
Pets Allowed Yes
HOA Fee Include Pool,Escrow Reserves Fund,Maintenance Grounds,Maintenance
Senior Community No
Ownership Fee Simple
Monthly Total Fees $90
Acceptable Financing Cash, Conventional, FHA, VA Loan
Membership Fee Required Required
Listing Terms Cash, Conventional, FHA, VA Loan
Special Listing Condition None
Virtual Tour https://www.zillow.com/view-imx/4aa4cfb3-8478-45bf-8865-89c92dd0bf1e?setAttribution=mls&wl=true&initialViewType=pano&utm_source=dashboard


Find out why customers are choosing LPT Realty to meet their real estate needs







