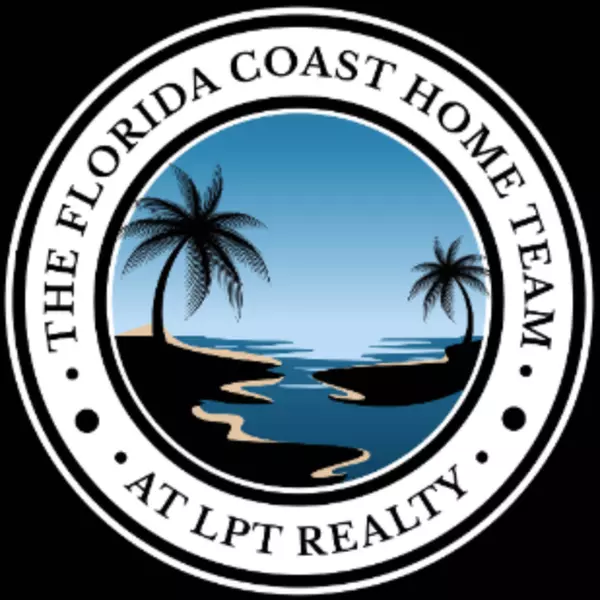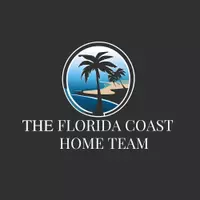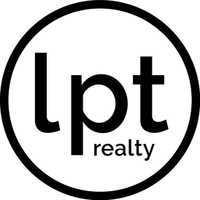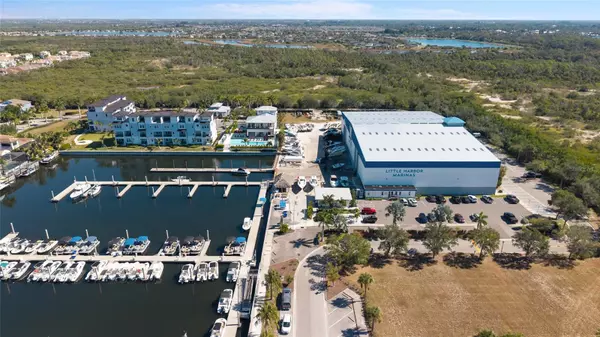
3 Beds
3 Baths
2,591 SqFt
3 Beds
3 Baths
2,591 SqFt
Key Details
Property Type Single Family Home
Sub Type Single Family Residence
Listing Status Active
Purchase Type For Sale
Square Footage 2,591 sqft
Price per Sqft $231
Subdivision Antigua Cove Ph 2
MLS Listing ID TB8446095
Bedrooms 3
Full Baths 2
Half Baths 1
HOA Fees $175/mo
HOA Y/N Yes
Annual Recurring Fee 3780.0
Year Built 2019
Annual Tax Amount $12,007
Lot Size 5,662 Sqft
Acres 0.13
Property Sub-Type Single Family Residence
Source Stellar MLS
Property Description
The grand entry welcomes you with a soaring 22-foot foyer ceiling and 8-inch crown molding. A glass-enclosed office with custom finishes provides an elegant work-from-home space, setting the tone for the rest of the home's sophisticated design.
The open-concept great room flows through triple sliding glass doors onto a large screened-in patio, perfect for outdoor dining, entertaining, or quiet evenings surrounded by nature. The backyard faces a peaceful conservation area, offering privacy and a serene green backdrop with room to add a future pool if desired.
The first-floor primary suite is a retreat of its own, complete with a spa-inspired ensuite and a spacious walk-in closet. Upstairs, two additional bedrooms and a flexible loft offer space for guests, a media room, or a secondary living area.
The chef's kitchen is a showpiece, featuring 42-inch Sierra Vista painted linen cabinetry with custom trim, Calcutta Gold polished quartz countertops, GE Profile stainless appliances, satin nickel hardware, and Esplanade Hall ceramic tile laid in a 70/30 offset pattern for a designer finish.
Outside the home, SouthShore Yacht Club delivers true resort-style living. Residents enjoy a full-service marina with wet slips, dry storage, Freedom Boat Club access, and waterfront dining. Amenities include multiple fitness centers, pickleball courts, a clubhouse, sparkling pools, a dog park, walking paths, and more, all with direct access to the waterways of Tampa Bay.
Luxury, privacy, and an unmatched coastal lifestyle come together here. Whether you are looking for a full-time residence or a waterfront getaway, this home offers the best of SouthShore living.
Location
State FL
County Hillsborough
Community Antigua Cove Ph 2
Area 33570 - Ruskin/Apollo Beach
Zoning PD
Rooms
Other Rooms Attic, Bonus Room, Den/Library/Office, Inside Utility
Interior
Interior Features Ceiling Fans(s), Crown Molding, Eat-in Kitchen, High Ceilings, In Wall Pest System, Open Floorplan, Primary Bedroom Main Floor, Solid Surface Counters, Solid Wood Cabinets, Split Bedroom, Stone Counters, Thermostat, Tray Ceiling(s), Walk-In Closet(s), Window Treatments
Heating Central, Natural Gas, Heat Pump
Cooling Central Air
Flooring Hardwood, Luxury Vinyl, Tile
Fireplace false
Appliance Convection Oven, Cooktop, Dishwasher, Disposal, Dryer, Gas Water Heater, Ice Maker, Microwave, Range, Refrigerator, Washer, Water Softener
Laundry Gas Dryer Hookup, Inside, Laundry Room
Exterior
Exterior Feature Lighting, Rain Gutters, Sidewalk, Sliding Doors
Parking Features Driveway, Garage Door Opener, Oversized
Garage Spaces 2.0
Fence Fenced, Other
Community Features Association Recreation - Owned, Clubhouse, Dog Park, Fitness Center, Gated Community - No Guard, Golf Carts OK, Handicap Modified, Irrigation-Reclaimed Water, Park, Playground, Pool, Restaurant, Sidewalks, Tennis Court(s), Street Lights
Utilities Available BB/HS Internet Available, Cable Available, Electricity Connected, Fiber Optics, Private, Propane, Public, Sewer Connected, Underground Utilities, Water Connected
Amenities Available Basketball Court, Cable TV, Clubhouse, Fitness Center, Gated, Handicap Modified, Lobby Key Required, Park, Pickleball Court(s), Playground, Pool, Recreation Facilities, Security, Spa/Hot Tub, Tennis Court(s), Wheelchair Access
View Park/Greenbelt, Trees/Woods
Roof Type Tile
Porch Covered, Enclosed, Porch, Rear Porch, Screened
Attached Garage true
Garage true
Private Pool No
Building
Lot Description Greenbelt, Landscaped, Near Marina, Private, Sidewalk
Entry Level Two
Foundation Slab
Lot Size Range 0 to less than 1/4
Builder Name LENNAR
Sewer Public Sewer
Water Public
Architectural Style Ranch
Structure Type Block,Stucco
New Construction false
Others
Pets Allowed Cats OK, Dogs OK, Number Limit, Yes
HOA Fee Include Cable TV,Pool,Insurance,Private Road,Recreational Facilities,Security
Senior Community No
Ownership Fee Simple
Monthly Total Fees $315
Acceptable Financing Cash, Conventional, FHA, Other, VA Loan
Membership Fee Required Required
Listing Terms Cash, Conventional, FHA, Other, VA Loan
Num of Pet 2
Special Listing Condition None
Virtual Tour https://view.spiro.media/order/886a39d2-38e1-4dad-5e9f-08de1d27114a?branding=false


Find out why customers are choosing LPT Realty to meet their real estate needs







