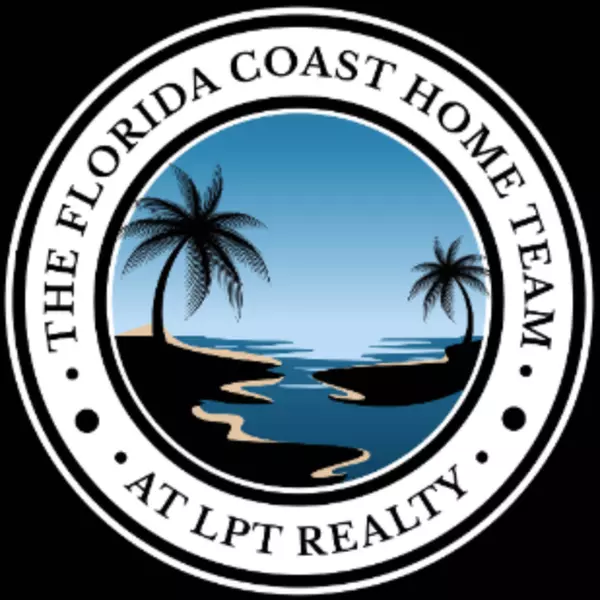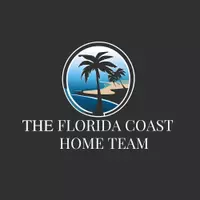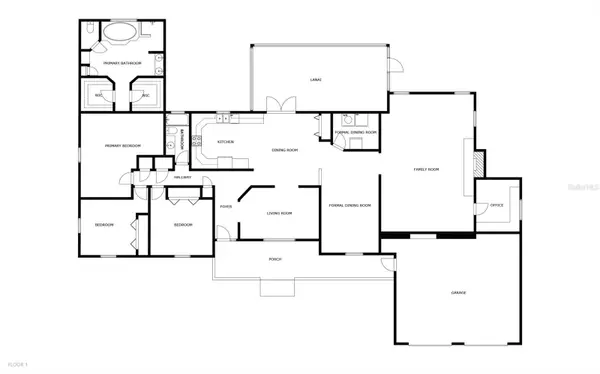
3 Beds
2 Baths
2,870 SqFt
3 Beds
2 Baths
2,870 SqFt
Key Details
Property Type Single Family Home
Sub Type Single Family Residence
Listing Status Active
Purchase Type For Sale
Square Footage 2,870 sqft
Price per Sqft $235
Subdivision Unplatted
MLS Listing ID TB8445653
Bedrooms 3
Full Baths 2
Construction Status Completed
HOA Y/N No
Year Built 1981
Annual Tax Amount $3,431
Lot Size 1.250 Acres
Acres 1.25
Property Sub-Type Single Family Residence
Source Stellar MLS
Property Description
With no HOA or CDD, you'll enjoy the freedom to make this home truly your own. There's ample parking for all your toys, including a covered RV spot with electric and plenty of room for your boat. The impressive 30x30 metal building with roll-up doors is perfect for a workshop, storage, or hobby space. Outdoors, you'll also find a fenced yard, patio with fire pit, additional shed with electric and a wall unit A/C, plus an attached 2-car garage with a new epoxy floor.
Inside, the home offers spacious bedrooms and living areas, with flexibility to add an additional bedroom and bathroom if desired. The kitchen features stainless steel appliances and newer granite countertops, opening to a large eat-in area that's perfect for gathering with family and friends. From the kitchen, French doors lead to a 12x26 screened and covered back porch, ideal for relaxing and taking in the peaceful surroundings. You'll love having both front and back porches to enjoy. The large family room features a gas fireplace that can be converted back to wood-burning if desired.
Whether you're seeking a private retreat or a property with room to expand, this one has it all. And just in case you need even more space or are looking for an investment opportunity, there's an additional home next door that the seller would consider selling as well.
Don't miss this unique property that combines country charm with in-town convenience — schedule your showing today!
Location
State FL
County Hillsborough
Community Unplatted
Area 33594 - Valrico
Zoning RSC-6
Rooms
Other Rooms Den/Library/Office, Family Room, Formal Living Room Separate, Inside Utility, Storage Rooms
Interior
Interior Features Ceiling Fans(s), Living Room/Dining Room Combo, Primary Bedroom Main Floor, Stone Counters, Walk-In Closet(s)
Heating Central
Cooling Central Air
Flooring Laminate, Tile
Fireplaces Type Gas, Wood Burning
Furnishings Unfurnished
Fireplace true
Appliance Dishwasher, Microwave, Range, Refrigerator
Laundry Inside, Laundry Room
Exterior
Exterior Feature Storage
Parking Features Boat, Driveway, Ground Level, Oversized, Parking Pad, RV Carport, RV Access/Parking, Workshop in Garage
Garage Spaces 2.0
Fence Fenced
Utilities Available Cable Available, Electricity Connected
View Trees/Woods
Roof Type Shingle
Porch Covered, Front Porch, Patio, Rear Porch, Screened
Attached Garage true
Garage true
Private Pool No
Building
Story 1
Entry Level One
Foundation Slab
Lot Size Range 1 to less than 2
Sewer Septic Tank
Water Well
Architectural Style Florida, Ranch, Traditional
Structure Type Block
New Construction false
Construction Status Completed
Schools
Elementary Schools Buckhorn-Hb
Middle Schools Mulrennan-Hb
High Schools Durant-Hb
Others
Pets Allowed Yes
Senior Community No
Ownership Fee Simple
Acceptable Financing Cash, Conventional, FHA, VA Loan
Listing Terms Cash, Conventional, FHA, VA Loan
Special Listing Condition None
Virtual Tour https://www.propertypanorama.com/instaview/stellar/TB8445653


Find out why customers are choosing LPT Realty to meet their real estate needs







