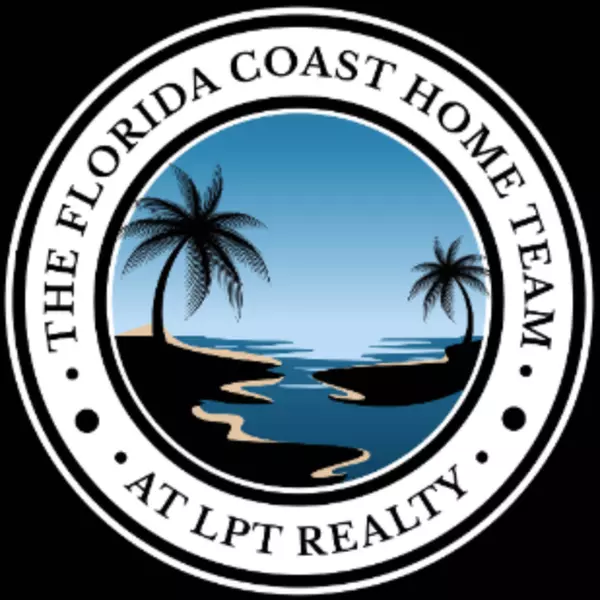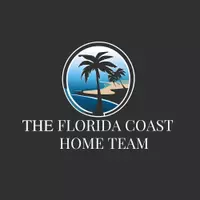
3 Beds
2 Baths
1,750 SqFt
3 Beds
2 Baths
1,750 SqFt
Key Details
Property Type Single Family Home
Sub Type Single Family Residence
Listing Status Active
Purchase Type For Sale
Square Footage 1,750 sqft
Price per Sqft $274
Subdivision Gulf View Estates
MLS Listing ID N6141338
Bedrooms 3
Full Baths 2
Construction Status Completed
HOA Fees $325/ann
HOA Y/N Yes
Annual Recurring Fee 325.0
Year Built 1999
Annual Tax Amount $5,161
Lot Size 10,018 Sqft
Acres 0.23
Lot Dimensions 100x100
Property Sub-Type Single Family Residence
Source Stellar MLS
Property Description
Discover your slice of paradise in Gulf View Estates, one of Venice's most sought-after “Hidden Gem” communities. This beautifully updated 3-bedroom, 2-bath custom home sits on an 80x100 corner lot offering a serene private waterview setting and the ideal Florida lifestyle.
Enjoy relaxing or entertaining on the oversized 38x13 screened lanai overlooking the sparkling pool and tranquil water area. Inside, the open, split-bedroom floor plan is light and bright with soaring ceilings and multiple sliding glass doors that bring the outdoors in. The spacious owner's suite features direct lanai access, a large walk-in closet, and an en-suite bath with a double-sink vanity, walk-in shower, and private water closet.
The chef's kitchen is a delight with solid oak cabinetry, quartz countertops, custom tile backsplash, stainless steel appliances, a walk-in pantry, and a cozy breakfast nook with bay window views. A formal dining room with a tray ceiling adds elegance for entertaining. One guest room even opens directly to the lanai, making it perfect for a home office or den.
Recent updates include a new roof (2020) and new HVAC (2024) for added peace of mind. Additional features include retractable hurricane screens, an interior laundry room, and a side-entry 2-car garage with a laundry tub and extra storage.
All this is located in Gulf View Estates, a friendly, deed-restricted community with LOW HOA fees of just $325/year and NO CDD fees. You're only 5 minutes to Manasota Key Beach and moments from Venice's shopping, dining, golf, and entertainment—including CoolToday Park, home of the Atlanta Braves Spring Training!
Live the Florida lifestyle you've been dreaming of—schedule your private showing today!
Location
State FL
County Sarasota
Community Gulf View Estates
Area 34293 - Venice
Zoning OUE2
Rooms
Other Rooms Breakfast Room Separate, Family Room, Formal Dining Room Separate, Formal Living Room Separate, Inside Utility
Interior
Interior Features Ceiling Fans(s), Coffered Ceiling(s), Eat-in Kitchen, High Ceilings, Kitchen/Family Room Combo, Open Floorplan, Primary Bedroom Main Floor, Solid Wood Cabinets, Split Bedroom, Stone Counters, Thermostat, Tray Ceiling(s), Walk-In Closet(s), Window Treatments
Heating Central, Electric
Cooling Central Air
Flooring Carpet, Ceramic Tile, Wood
Fireplace false
Appliance Dishwasher, Disposal, Electric Water Heater, Microwave, Range, Refrigerator
Laundry Electric Dryer Hookup, Inside, Laundry Room
Exterior
Exterior Feature Hurricane Shutters
Garage Spaces 2.0
Pool Gunite, Heated, In Ground, Screen Enclosure, Tile
Community Features Deed Restrictions
Utilities Available Cable Connected, Electricity Connected, Fire Hydrant, Sewer Connected, Underground Utilities, Water Connected
Amenities Available Fence Restrictions, Vehicle Restrictions
Waterfront Description Pond
View Y/N Yes
Water Access Yes
Water Access Desc Pond
View Water
Roof Type Shingle
Porch Front Porch, Rear Porch, Screened
Attached Garage true
Garage true
Private Pool Yes
Building
Lot Description Corner Lot, In County, Landscaped, Level, Paved
Story 1
Entry Level One
Foundation Slab
Lot Size Range 0 to less than 1/4
Sewer Public Sewer
Water Public
Architectural Style Custom
Structure Type Block,Stucco
New Construction false
Construction Status Completed
Schools
Elementary Schools Taylor Ranch Elementary
Middle Schools Venice Area Middle
High Schools Venice Senior High
Others
Pets Allowed Yes
HOA Fee Include Common Area Taxes
Senior Community No
Pet Size Extra Large (101+ Lbs.)
Ownership Fee Simple
Monthly Total Fees $27
Acceptable Financing Cash, Conventional
Membership Fee Required Required
Listing Terms Cash, Conventional
Num of Pet 2
Special Listing Condition None
Virtual Tour https://portfolio.precision360photography.com/property/1359-washington-dr


Find out why customers are choosing LPT Realty to meet their real estate needs







