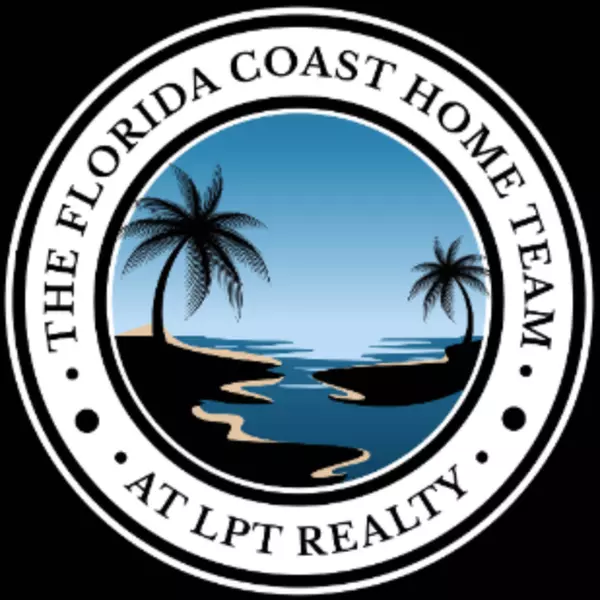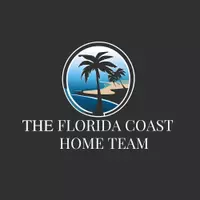
3 Beds
3 Baths
2,589 SqFt
3 Beds
3 Baths
2,589 SqFt
Key Details
Property Type Single Family Home
Sub Type Single Family Residence
Listing Status Active
Purchase Type For Sale
Square Footage 2,589 sqft
Price per Sqft $231
Subdivision Waterford
MLS Listing ID A4670890
Bedrooms 3
Full Baths 2
Half Baths 1
HOA Fees $2,165/ann
HOA Y/N Yes
Annual Recurring Fee 2165.0
Year Built 1993
Annual Tax Amount $4,317
Lot Size 0.300 Acres
Acres 0.3
Property Sub-Type Single Family Residence
Source Stellar MLS
Property Description
The oversized owner's suite provides direct access to the lanai and pool area, complete with a walk-in closet and luxurious ensuite bath featuring dual vanities, a soaking tub, and a walk-in shower. The split floorplan ensures privacy, with a secondary bedroom featuring its own ensuite bath that conveniently doubles as the pool bath. A large bonus room offers endless versatility, ideal for a game room, home gym, media space, or guest retreat. The spacious laundry room includes a sink and abundant storage for added practicality. Step outside to the screened, pavered lanai and discover your private oasis. The sparkling pool and spa invite relaxation, while the outdoor kitchenette makes it effortless to host family and friends.
Situated outside of any flood zone with no CDD fees and a low annual HOA, this home offers peace of mind and convenience. Waterford residents enjoy close proximity to 27 holes of championship golf, a heated pool, lighted tennis and pickleball courts, a clubhouse with fitness center, and a vibrant social scene with golf membership optional. Just minutes from I-75, U.S. 41, beautiful Gulf beaches, shopping, dining, medical facilities, and the new Sarasota Memorial Hospital, this home truly captures the best of Florida living. Move right in and experience the lifestyle you have been dreaming of.
Location
State FL
County Sarasota
Community Waterford
Area 34292 - Venice
Zoning PUD
Interior
Interior Features Ceiling Fans(s), High Ceilings, Kitchen/Family Room Combo, Primary Bedroom Main Floor, Stone Counters
Heating Central
Cooling Central Air
Flooring Tile, Wood
Fireplace false
Appliance Dishwasher, Disposal, Dryer, Electric Water Heater, Microwave, Range, Refrigerator, Washer
Laundry Laundry Room
Exterior
Exterior Feature Sidewalk, Sliding Doors
Parking Features Garage Faces Side
Garage Spaces 3.0
Pool In Ground
Utilities Available BB/HS Internet Available, Cable Available, Public
Roof Type Tile
Attached Garage true
Garage true
Private Pool Yes
Building
Entry Level One
Foundation Slab
Lot Size Range 1/4 to less than 1/2
Sewer Public Sewer
Water Public
Structure Type Stucco
New Construction false
Schools
Elementary Schools Garden Elementary
Middle Schools Venice Area Middle
High Schools Venice Senior High
Others
Pets Allowed Yes
Senior Community No
Ownership Fee Simple
Monthly Total Fees $180
Acceptable Financing Cash, Conventional, FHA, VA Loan
Membership Fee Required Required
Listing Terms Cash, Conventional, FHA, VA Loan
Special Listing Condition None
Virtual Tour https://my.matterport.com/show/?m=boUNAzczcN5&mls=1


Find out why customers are choosing LPT Realty to meet their real estate needs







