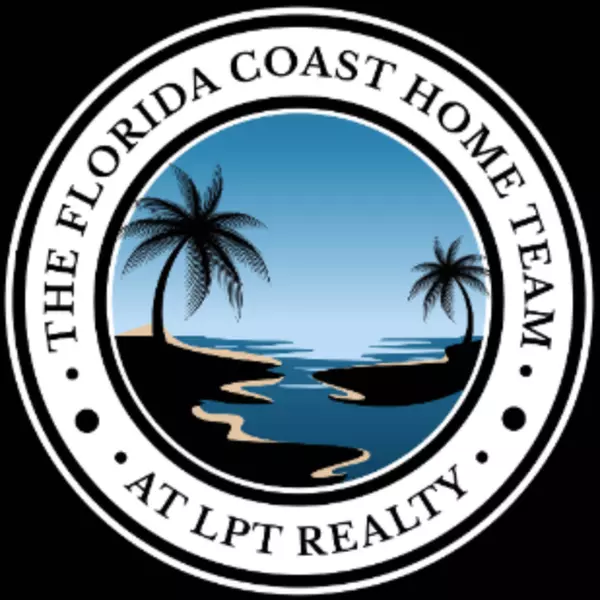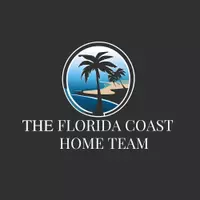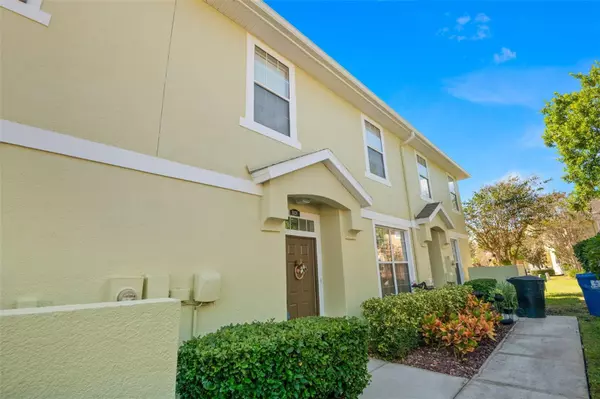
2 Beds
2 Baths
1,200 SqFt
2 Beds
2 Baths
1,200 SqFt
Key Details
Property Type Townhouse
Sub Type Townhouse
Listing Status Active
Purchase Type For Sale
Square Footage 1,200 sqft
Price per Sqft $316
Subdivision Bay Breeze Cove
MLS Listing ID TB8445613
Bedrooms 2
Full Baths 2
HOA Fees $385/mo
HOA Y/N Yes
Annual Recurring Fee 4620.0
Year Built 2006
Annual Tax Amount $4,585
Lot Size 1,306 Sqft
Acres 0.03
Property Sub-Type Townhouse
Source Stellar MLS
Property Description
Move-in ready and beautifully maintained—this Bay Breeze Cove gem is ready to welcome you home!
Location
State FL
County Pinellas
Community Bay Breeze Cove
Area 33703 - St Pete
Direction N
Interior
Interior Features Ceiling Fans(s)
Heating Central
Cooling Central Air
Flooring Luxury Vinyl
Fireplace false
Appliance Dishwasher, Dryer, Range, Refrigerator, Washer
Laundry Inside
Exterior
Exterior Feature Sidewalk
Garage Spaces 1.0
Community Features Deed Restrictions
Utilities Available Cable Connected, Electricity Connected, Sewer Connected, Water Connected
Roof Type Shingle
Attached Garage true
Garage true
Private Pool No
Building
Story 2
Entry Level Two
Foundation Slab
Lot Size Range 0 to less than 1/4
Sewer Public Sewer
Water Public
Structure Type Block,Stucco,Frame
New Construction false
Schools
Elementary Schools John M Sexton Elementary-Pn
Middle Schools Meadowlawn Middle-Pn
High Schools Northeast High-Pn
Others
Pets Allowed Yes
HOA Fee Include Pool,Escrow Reserves Fund,Insurance,Maintenance Structure,Maintenance Grounds
Senior Community No
Ownership Fee Simple
Monthly Total Fees $385
Acceptable Financing Cash, Conventional, FHA, VA Loan
Membership Fee Required Required
Listing Terms Cash, Conventional, FHA, VA Loan
Num of Pet 2
Special Listing Condition None
Virtual Tour https://www.propertypanorama.com/instaview/stellar/TB8445613


Find out why customers are choosing LPT Realty to meet their real estate needs







