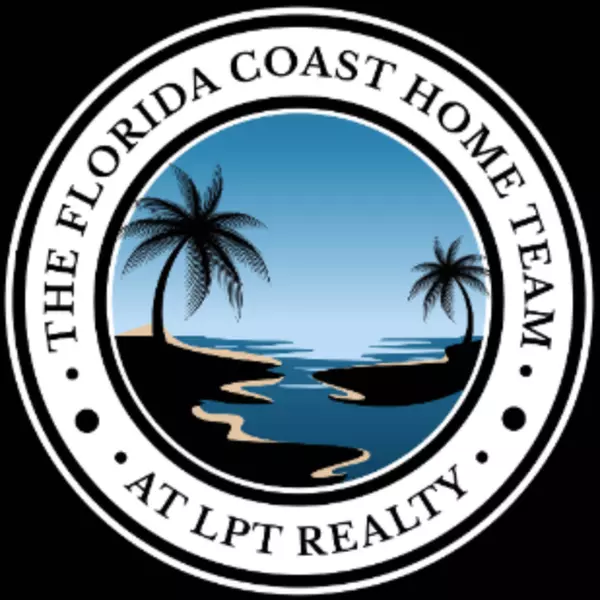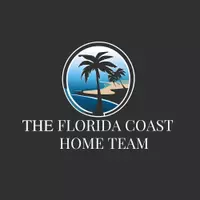
4 Beds
3 Baths
2,789 SqFt
4 Beds
3 Baths
2,789 SqFt
Key Details
Property Type Single Family Home
Sub Type Single Family Residence
Listing Status Active
Purchase Type For Sale
Square Footage 2,789 sqft
Price per Sqft $338
Subdivision Rowe C W Sub
MLS Listing ID OM712987
Bedrooms 4
Full Baths 3
HOA Y/N No
Year Built 2016
Annual Tax Amount $13,793
Lot Size 5,662 Sqft
Acres 0.13
Property Sub-Type Single Family Residence
Source Stellar MLS
Property Description
Location
State FL
County Orange
Community Rowe C W Sub
Area 32804 - Orlando/College Park
Zoning ORL-R-2B/T
Interior
Interior Features Ceiling Fans(s), High Ceilings, Living Room/Dining Room Combo, Stone Counters, Thermostat, Walk-In Closet(s)
Heating Natural Gas
Cooling Central Air
Flooring Tile
Fireplace false
Appliance Built-In Oven, Convection Oven, Dishwasher, Gas Water Heater, Microwave, Tankless Water Heater, Wine Refrigerator
Laundry Common Area, Inside, Laundry Closet, Laundry Room, Upper Level
Exterior
Exterior Feature Balcony, Garden, Lighting, Rain Gutters, Sidewalk, Sliding Doors
Garage Spaces 2.0
Utilities Available Electricity Available, Natural Gas Available, Public, Water Available
View City, Garden
Roof Type Shingle
Porch Covered, Front Porch, Patio, Rear Porch, Side Porch
Attached Garage false
Garage true
Private Pool No
Building
Lot Description Corner Lot
Entry Level Two
Foundation Slab
Lot Size Range 0 to less than 1/4
Sewer Public Sewer
Water Public
Structure Type Block,Concrete,Stucco
New Construction false
Others
Senior Community No
Ownership Fee Simple
Special Listing Condition None
Virtual Tour https://www.propertypanorama.com/instaview/stellar/OM712987


Find out why customers are choosing LPT Realty to meet their real estate needs







