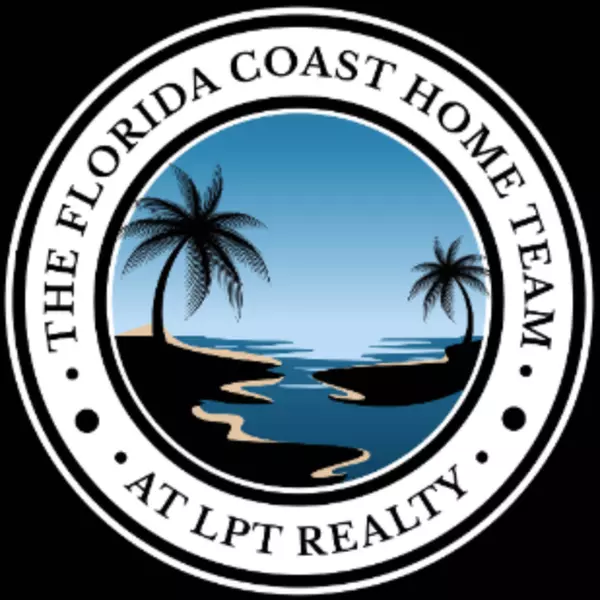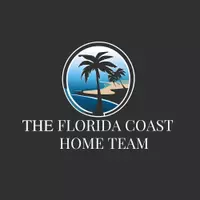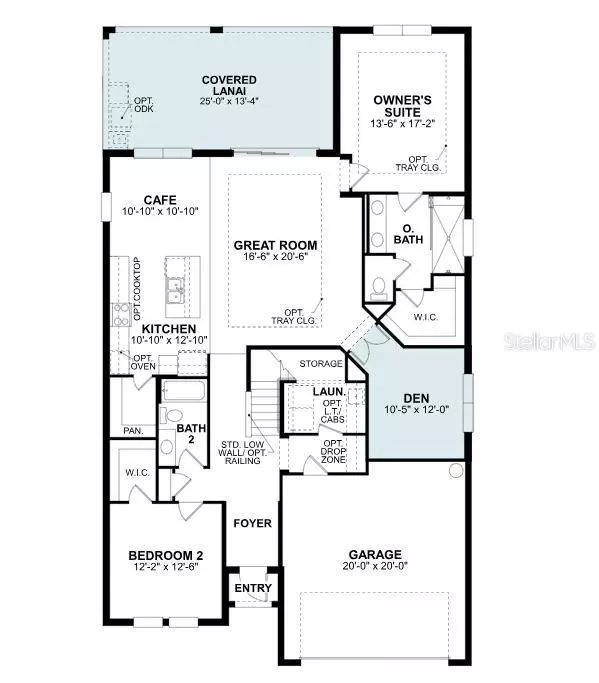
3 Beds
3 Baths
2,583 SqFt
3 Beds
3 Baths
2,583 SqFt
Key Details
Property Type Single Family Home
Sub Type Single Family Residence
Listing Status Active
Purchase Type For Sale
Square Footage 2,583 sqft
Price per Sqft $232
Subdivision Vistera Of Venice
MLS Listing ID R4910175
Bedrooms 3
Full Baths 3
Construction Status Under Construction
HOA Fees $146/mo
HOA Y/N Yes
Annual Recurring Fee 1755.36
Year Built 2025
Annual Tax Amount $4,369
Lot Size 6,534 Sqft
Acres 0.15
Property Sub-Type Single Family Residence
Source Stellar MLS
Property Description
Location
State FL
County Sarasota
Community Vistera Of Venice
Area 34275 - Nokomis/North Venice
Zoning RES
Rooms
Other Rooms Den/Library/Office, Inside Utility
Interior
Interior Features Ceiling Fans(s), Eat-in Kitchen, High Ceilings, Living Room/Dining Room Combo, Open Floorplan, Primary Bedroom Main Floor, Solid Wood Cabinets, Stone Counters, Tray Ceiling(s), Walk-In Closet(s)
Heating Electric
Cooling Central Air
Flooring Carpet, Tile
Fireplace false
Appliance Cooktop, Dishwasher, Disposal, Dryer, Gas Water Heater, Microwave, Range Hood, Refrigerator, Washer
Laundry Gas Dryer Hookup, Inside, Laundry Room, Washer Hookup
Exterior
Exterior Feature Rain Gutters
Garage Spaces 2.0
Community Features Clubhouse, Fitness Center, Gated Community - No Guard, Park, Pool
Utilities Available Cable Available, Electricity Available, Natural Gas Available, Natural Gas Connected, Underground Utilities, Water Connected
Amenities Available Clubhouse, Fitness Center, Gated, Park, Pool, Recreation Facilities
Roof Type Tile
Attached Garage true
Garage true
Private Pool No
Building
Entry Level Two
Foundation Slab
Lot Size Range 0 to less than 1/4
Builder Name M/I Homes
Sewer Public Sewer
Water Public
Architectural Style Other
Structure Type Block,Concrete
New Construction true
Construction Status Under Construction
Others
Pets Allowed Yes
HOA Fee Include Pool,Maintenance Grounds,Recreational Facilities
Senior Community No
Ownership Fee Simple
Monthly Total Fees $146
Acceptable Financing Cash, Conventional, FHA
Membership Fee Required Required
Listing Terms Cash, Conventional, FHA
Special Listing Condition None
Virtual Tour https://www.propertypanorama.com/instaview/stellar/R4910175


Find out why customers are choosing LPT Realty to meet their real estate needs







