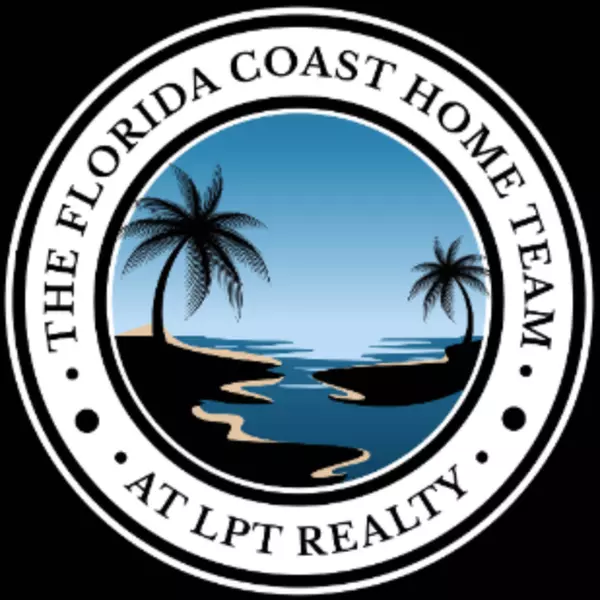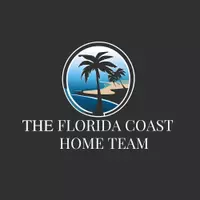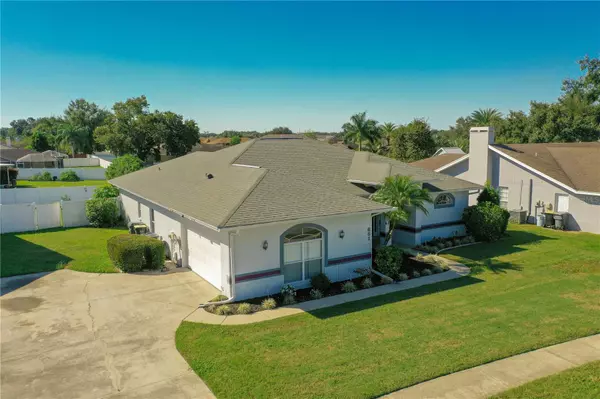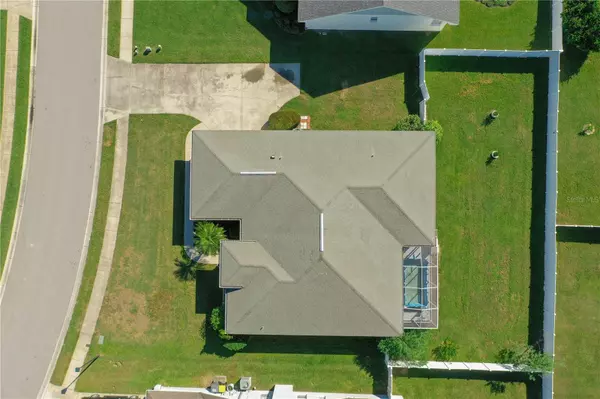
4 Beds
2 Baths
2,629 SqFt
4 Beds
2 Baths
2,629 SqFt
Key Details
Property Type Single Family Home
Sub Type Single Family Residence
Listing Status Active
Purchase Type For Rent
Square Footage 2,629 sqft
Subdivision Hunters Run Ph 02
MLS Listing ID P4936770
Bedrooms 4
Full Baths 2
HOA Y/N No
Year Built 1999
Lot Size 0.290 Acres
Acres 0.29
Lot Dimensions 95x135
Property Sub-Type Single Family Residence
Source Stellar MLS
Property Description
The thoughtfully designed triple-split floor plan offers privacy and functionality, featuring a large master suite with two walk-in closets and a luxurious ensuite bathroom complete with double vanities, a soaking tub, and a separate walk-in shower.
The spacious kitchen is perfect for entertaining, boasting a large island, a bar for casual seating, and an additional dining area. The open-concept layout flows seamlessly into the great room, with space for a formal dining or sitting area as well.
Enjoy year-round relaxation in the bright sunroom with its own dedicated AC unit, or unwind in the large screened-in lanai overlooking your fully fenced backyard — ideal for peaceful evenings or weekend gatherings. Additional conveniences include indoor laundry and ample storage throughout.
This home blends space, style, and serenity — a wonderful rental opportunity in one of Lakeland's most welcoming communities!
Location
State FL
County Polk
Community Hunters Run Ph 02
Area 33809 - Lakeland / Polk City
Rooms
Other Rooms Den/Library/Office, Florida Room, Formal Dining Room Separate, Formal Living Room Separate, Great Room, Inside Utility
Interior
Interior Features Ceiling Fans(s), Eat-in Kitchen, High Ceilings, Kitchen/Family Room Combo, Living Room/Dining Room Combo, Open Floorplan, Solid Wood Cabinets, Split Bedroom, Walk-In Closet(s), Window Treatments
Heating Central
Cooling Central Air, Mini-Split Unit(s)
Flooring Carpet, Ceramic Tile
Furnishings Unfurnished
Appliance Dishwasher, Electric Water Heater, Microwave, Range Hood, Refrigerator
Laundry Inside, Laundry Room
Exterior
Parking Features Driveway, Garage Door Opener, Garage Faces Side, Oversized
Garage Spaces 2.0
Fence Fenced, Back Yard
Utilities Available Electricity Connected, Public, Sprinkler Meter
Porch Covered, Deck, Enclosed, Front Porch, Patio, Porch, Rear Porch, Screened
Attached Garage true
Garage true
Private Pool No
Building
Lot Description In County, Sidewalk
Entry Level One
Sewer Septic Tank
Water Public
New Construction false
Schools
Elementary Schools Wendell Watson Elem
Middle Schools Lake Gibson Middle/Junio
High Schools Lake Gibson High
Others
Pets Allowed Yes
Senior Community No
Membership Fee Required None
Virtual Tour https://www.propertypanorama.com/instaview/stellar/P4936770


Find out why customers are choosing LPT Realty to meet their real estate needs







