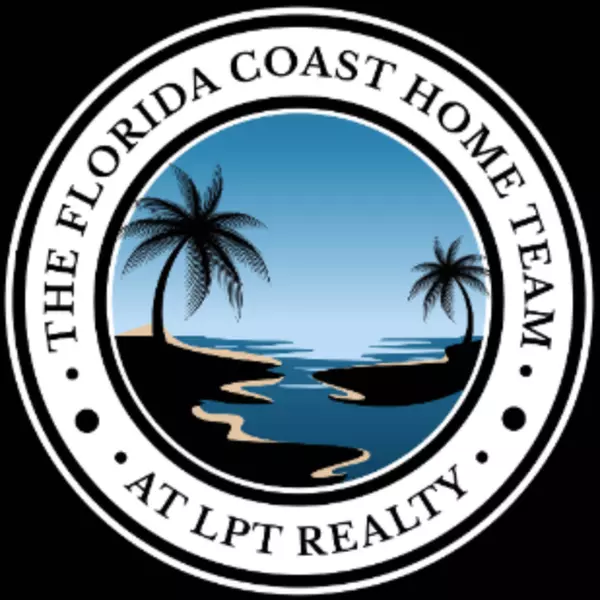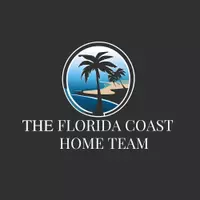
4 Beds
4 Baths
2,743 SqFt
4 Beds
4 Baths
2,743 SqFt
Key Details
Property Type Single Family Home
Sub Type Single Family Residence
Listing Status Active
Purchase Type For Sale
Square Footage 2,743 sqft
Price per Sqft $247
Subdivision Osprey Ranch-Ph 1
MLS Listing ID O6346537
Bedrooms 4
Full Baths 3
Half Baths 1
HOA Fees $96/mo
HOA Y/N Yes
Annual Recurring Fee 1152.0
Year Built 2025
Annual Tax Amount $1,862
Lot Size 3,920 Sqft
Acres 0.09
Property Sub-Type Single Family Residence
Source Stellar MLS
Property Description
Osprey Ranch, in the highly sought-after Horizon West area, offers a lifestyle of comfort and recreation. Community amenities include a resort-inspired pool and cabana currently under construction, plus a splash pad, playground, and dog park.
Showings must be scheduled in advance with the listing agent.
Location
State FL
County Orange
Community Osprey Ranch-Ph 1
Area 34787 - Winter Garden/Oakland
Zoning P-D
Interior
Interior Features Eat-in Kitchen, Living Room/Dining Room Combo, Open Floorplan, Stone Counters
Heating Central
Cooling Central Air
Flooring Vinyl
Fireplace false
Appliance Dishwasher, Dryer, Microwave, Range, Refrigerator, Washer
Laundry Laundry Room
Exterior
Exterior Feature Sidewalk
Garage Spaces 2.0
Utilities Available Electricity Connected, Sewer Connected, Water Connected
Roof Type Shingle
Attached Garage true
Garage true
Private Pool No
Building
Entry Level Two
Foundation Slab
Lot Size Range 0 to less than 1/4
Sewer Public Sewer
Water Public
Structure Type Block,Concrete,Frame
New Construction false
Others
Pets Allowed Yes
Senior Community No
Ownership Fee Simple
Monthly Total Fees $96
Membership Fee Required Required
Special Listing Condition None
Virtual Tour https://www.propertypanorama.com/instaview/stellar/O6346537


Find out why customers are choosing LPT Realty to meet their real estate needs







