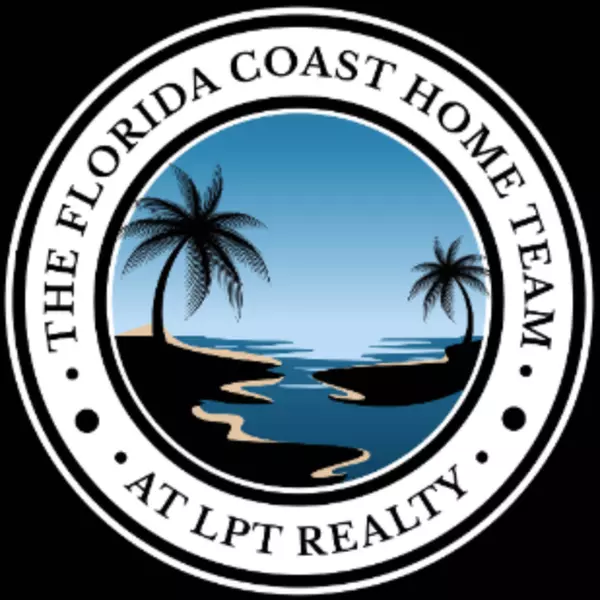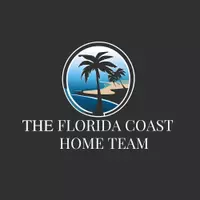
6 Beds
3 Baths
3,563 SqFt
6 Beds
3 Baths
3,563 SqFt
Key Details
Property Type Single Family Home
Sub Type Single Family Residence
Listing Status Active
Purchase Type For Sale
Square Footage 3,563 sqft
Price per Sqft $276
Subdivision Gran Paradiso Ph 1
MLS Listing ID A4664576
Bedrooms 6
Full Baths 3
Construction Status Completed
HOA Fees $3,844/ann
HOA Y/N Yes
Annual Recurring Fee 3844.0
Year Built 2019
Annual Tax Amount $14,059
Lot Size 10,890 Sqft
Acres 0.25
Property Sub-Type Single Family Residence
Source Stellar MLS
Property Description
Step inside to find 9 ½ ft. ceilings, an open foyer, and a bright, open-concept layout that enhances the sense of space and natural light. The interior is finished with ceramic tile and luxury vinyl flooring, while the garage showcases durable epoxy flooring. The garage is climate controlled with a mini split. The upgraded kitchen is a chef's delight with stainless-steel appliances, abundant cabinetry, and a large island for gathering. Offered fully furnished (optional), this home provides a true turnkey opportunity for immediate enjoyment.
Gran Paradiso delivers resort-style living with an impressive amenity package including a grand clubhouse, state-of-the-art fitness center, tennis and pickleball courts, resort-style pool, spa, and miles of walking and biking trails. HOA fees include lawn care, high-speed internet, and cable, allowing for a low-maintenance lifestyle. Conveniently located just minutes to Wellen Park, historic downtown Venice, championship golf, shopping, dining, and the pristine Gulf beaches.
This is a rare opportunity to own a move-in ready, beautifully appointed home with modern upgrades and a brand-new pool retreat in one of Venice's most desirable communities. Schedule your private showing today and experience all that Gran Paradiso has to offer.
Location
State FL
County Sarasota
Community Gran Paradiso Ph 1
Area 34293 - Venice
Zoning V
Rooms
Other Rooms Bonus Room
Interior
Interior Features Ceiling Fans(s), High Ceilings, Kitchen/Family Room Combo, Living Room/Dining Room Combo, Open Floorplan, Walk-In Closet(s)
Heating Electric
Cooling Central Air
Flooring Ceramic Tile, Epoxy, Luxury Vinyl
Furnishings Negotiable
Fireplace false
Appliance Built-In Oven, Convection Oven, Cooktop, Disposal, Dryer, Range Hood, Refrigerator, Washer
Laundry Laundry Room
Exterior
Exterior Feature Dog Run, Outdoor Shower, Sliding Doors, Sprinkler Metered
Parking Features Driveway
Garage Spaces 3.0
Fence Fenced
Pool Heated, In Ground, Salt Water
Community Features Deed Restrictions, Fitness Center, Gated Community - Guard, Golf Carts OK, Irrigation-Reclaimed Water, Playground, Pool, Sidewalks, Tennis Court(s)
Utilities Available Public, Sewer Connected
Waterfront Description Pond
View Y/N Yes
Water Access Yes
Water Access Desc Pond
View Pool, Water
Roof Type Concrete,Tile
Porch Enclosed, Patio, Screened
Attached Garage true
Garage true
Private Pool Yes
Building
Lot Description In County, Private
Story 2
Entry Level Two
Foundation Slab
Lot Size Range 1/4 to less than 1/2
Builder Name Lennar Homes
Sewer Public Sewer
Water Public
Structure Type Block,Frame
New Construction false
Construction Status Completed
Schools
Elementary Schools Taylor Ranch Elementary
Middle Schools Venice Area Middle
High Schools Venice Senior High
Others
Pets Allowed Yes
HOA Fee Include Guard - 24 Hour,Cable TV,Common Area Taxes,Pool,Escrow Reserves Fund,Maintenance Grounds,Management,Security
Senior Community No
Ownership Fee Simple
Monthly Total Fees $320
Acceptable Financing Cash, Conventional, FHA, VA Loan
Membership Fee Required Required
Listing Terms Cash, Conventional, FHA, VA Loan
Special Listing Condition None
Virtual Tour https://www.youtube.com/embed/m1UnOCxqaX0


Find out why customers are choosing LPT Realty to meet their real estate needs







