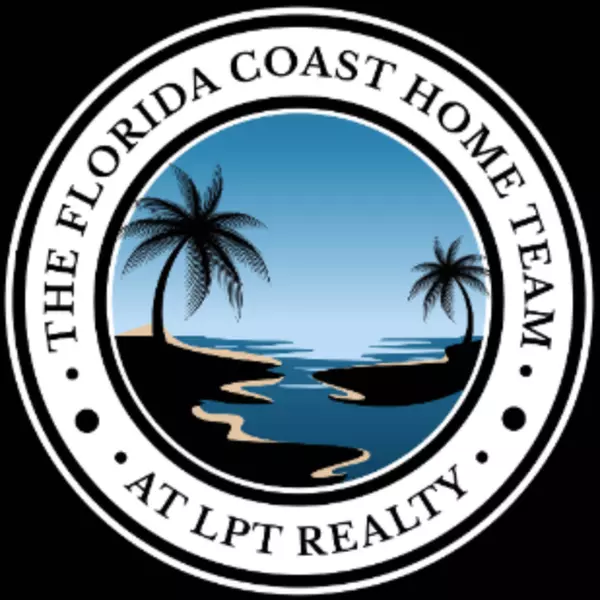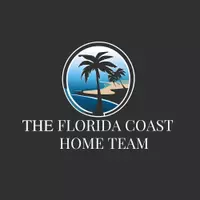
3 Beds
2 Baths
1,489 SqFt
3 Beds
2 Baths
1,489 SqFt
Key Details
Property Type Single Family Home
Sub Type Single Family Residence
Listing Status Active
Purchase Type For Sale
Square Footage 1,489 sqft
Price per Sqft $268
Subdivision Chesterfield Heights
MLS Listing ID TB8426296
Bedrooms 3
Full Baths 2
HOA Y/N No
Year Built 1959
Lot Size 10,018 Sqft
Acres 0.23
Lot Dimensions 92x110
Property Sub-Type Single Family Residence
Source Stellar MLS
Property Description
Inside, you'll find a spacious floor plan designed for both relaxation and entertaining. The home features classic terrazzo floors that can be beautifully restored, or you can easily update with your flooring of choice. Plantation shutters add charm throughout most of the home. The kitchen combines vintage character with modern updates, including original wood cabinetry, newer granite countertops, a stainless steel undermount sink, tile backsplash, and a convenient closet pantry. The roof, replaced in 2017, and the HVAC system, updated in 2016, are both in excellent condition. Impact storm windows provide peace of mind and energy efficiency, while the oversized two-car side-entry garage offers additional convenience with washer and dryer hookups. The Florida room adds approximately 220 square feet of versatile living space, not included in the heated square footage, and can serve as an office, playroom, or hobby area. The family room is centered around a cozy wood-burning fireplace, perfect for cooler evenings.
The fenced backyard offers a large shed for extra storage or a workshop, along with plenty of room for outdoor living. On cooler Florida nights, it's the perfect setting to relax by a fire and enjoy the privacy of your yard. Families will love the convenience of being just a short walk to Ponce De Leon Elementary and minutes from Eagle Lake Park, Highland Rec Complex, Largo Central Park, and other local favorites. Plus, Clearwater Beach is only 15 minutes away, with golf courses, shopping, and dining all within easy reach.
Location
State FL
County Pinellas
Community Chesterfield Heights
Area 33756 - Clearwater/Belleair
Interior
Interior Features Stone Counters, Thermostat
Heating Central, Electric
Cooling Central Air
Flooring Ceramic Tile, Linoleum, Terrazzo, Tile
Fireplaces Type Wood Burning
Furnishings Unfurnished
Fireplace true
Appliance Built-In Oven, Cooktop, Dishwasher, Electric Water Heater
Laundry Electric Dryer Hookup, In Garage, Washer Hookup
Exterior
Exterior Feature Rain Gutters
Parking Features Garage Door Opener, Garage Faces Side
Garage Spaces 2.0
Utilities Available BB/HS Internet Available, Cable Available, Public
Roof Type Shingle
Porch Patio, Porch
Attached Garage true
Garage true
Private Pool No
Building
Lot Description Corner Lot, Landscaped, Paved
Story 1
Entry Level One
Foundation Slab
Lot Size Range 0 to less than 1/4
Sewer Public Sewer
Water Public
Architectural Style Florida, Ranch
Structure Type Block,Stucco
New Construction false
Schools
Elementary Schools Ponce De Leon Elementary-Pn
Middle Schools Largo Middle-Pn
High Schools Largo High-Pn
Others
Pets Allowed Yes
Senior Community No
Ownership Fee Simple
Acceptable Financing Cash, Conventional, FHA, VA Loan
Listing Terms Cash, Conventional, FHA, VA Loan
Special Listing Condition None
Virtual Tour https://www.propertypanorama.com/instaview/stellar/TB8426296


Find out why customers are choosing LPT Realty to meet their real estate needs







