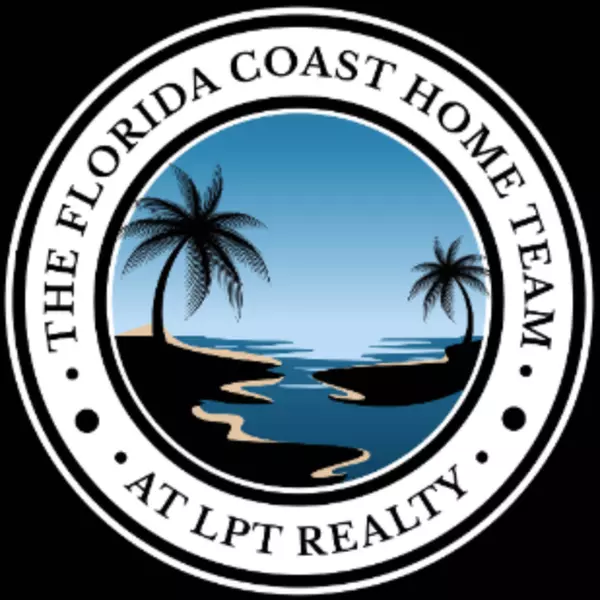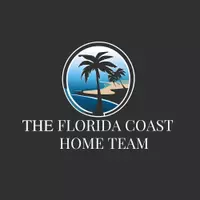
3 Beds
2 Baths
1,565 SqFt
3 Beds
2 Baths
1,565 SqFt
Key Details
Property Type Single Family Home
Sub Type Villa
Listing Status Active
Purchase Type For Sale
Square Footage 1,565 sqft
Price per Sqft $153
Subdivision Ocala Preserve Ph 13
MLS Listing ID O6343545
Bedrooms 3
Full Baths 2
HOA Fees $566/mo
HOA Y/N Yes
Annual Recurring Fee 6792.0
Year Built 2023
Annual Tax Amount $4,660
Lot Size 3,920 Sqft
Acres 0.09
Lot Dimensions 32x120
Property Sub-Type Villa
Source Stellar MLS
Property Description
The open floor plan is designed for modern living, featuring a bright and welcoming main living area, a functional kitchen with plenty of storage, and well-sized bedrooms for rest and relaxation. The flex room adds extra value and flexibility to suit your needs.
Step outside to enjoy low-maintenance living while being just minutes from the World Equestrian Center and only 15 minutes from vibrant Downtown Ocala, where you'll find dining, shopping, and entertainment.
Whether you're downsizing, investing, or simply seeking a home near Ocala's top attractions, this property offers incredible value and a prime location.
Location
State FL
County Marion
Community Ocala Preserve Ph 13
Area 34482 - Ocala
Zoning PUD
Interior
Interior Features Open Floorplan
Heating Central, Heat Pump
Cooling Central Air
Flooring Carpet, Ceramic Tile
Fireplace false
Appliance Dishwasher, Microwave, Refrigerator
Laundry Laundry Room
Exterior
Garage Spaces 2.0
Pool In Ground
Community Features Clubhouse, Fitness Center, Golf Carts OK, Golf, Park, Pool, Sidewalks, Tennis Court(s)
Utilities Available Other
Roof Type Shingle
Attached Garage true
Garage true
Private Pool No
Building
Story 1
Entry Level One
Foundation Slab
Lot Size Range 0 to less than 1/4
Builder Name DR HORTON
Sewer Public Sewer
Water Public
Structure Type Block
New Construction false
Schools
Elementary Schools Fessenden Elementary School
Middle Schools Howard Middle School
High Schools West Port High School
Others
Pets Allowed Breed Restrictions
Senior Community No
Pet Size Medium (36-60 Lbs.)
Ownership Fee Simple
Monthly Total Fees $566
Acceptable Financing Cash, Conventional, FHA, VA Loan
Membership Fee Required Required
Listing Terms Cash, Conventional, FHA, VA Loan
Num of Pet 2
Special Listing Condition Probate Listing
Virtual Tour https://www.propertypanorama.com/instaview/stellar/O6343545


Find out why customers are choosing LPT Realty to meet their real estate needs







