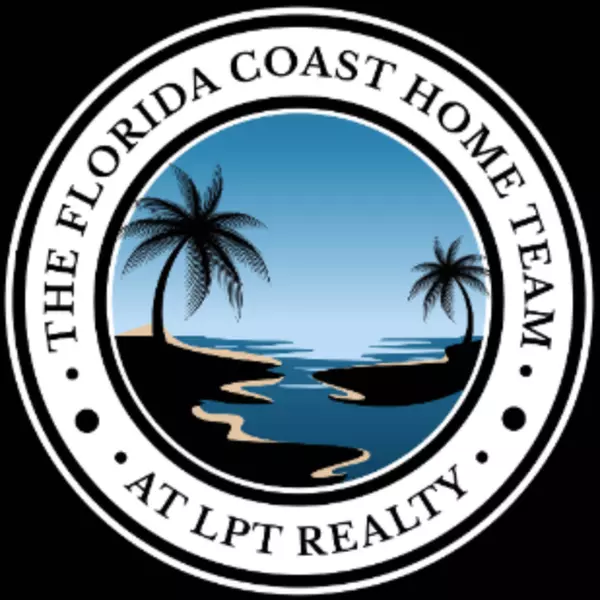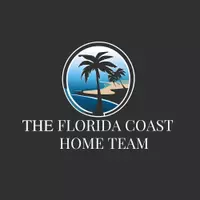
3 Beds
2 Baths
2,277 SqFt
3 Beds
2 Baths
2,277 SqFt
Key Details
Property Type Single Family Home
Sub Type Single Family Residence
Listing Status Active
Purchase Type For Sale
Square Footage 2,277 sqft
Price per Sqft $217
Subdivision Port Charlotte Sec 006
MLS Listing ID N6140520
Bedrooms 3
Full Baths 2
Construction Status Completed
HOA Y/N No
Year Built 1960
Annual Tax Amount $7,099
Lot Size 10,018 Sqft
Acres 0.23
Property Sub-Type Single Family Residence
Source Stellar MLS
Property Description
Inside, you'll find a formal living room, formal dining room, and an open kitchen featuring granite countertops, stainless steel appliances, a pantry, and a pass-through bar for easy entertaining. The versatile den/office provides extra space for work or leisure. The spacious master suite includes dual closets and a spa-inspired bath with a walk-in shower, while guest bedrooms are generously sized. A laundry room with built-in cabinets and storage adds everyday convenience.
The backyard is designed for relaxation and fun, showcasing a screened-in pool with tanning ledge, bubbler, and unobstructed canal views through a panoramic screen enclosure. A dedicated BBQ patio space and sun shade create the perfect setting for outdoor gatherings. The fenced dog run ensures your pets enjoy the space too.
This home is well-kept with fresh paint, updated hurricane protection, and a NEW ROOF (2022). Its central location puts you close to shopping, dining, and Gulf beaches—making it ideal for year-round living, a vacation retreat, or an investment opportunity.
This is a MUST-SEE HOME—call today to schedule your private tour!
Location
State FL
County Charlotte
Community Port Charlotte Sec 006
Area 33952 - Port Charlotte
Zoning RSF3.5
Direction NE
Rooms
Other Rooms Bonus Room, Inside Utility
Interior
Interior Features Ceiling Fans(s), Kitchen/Family Room Combo, Living Room/Dining Room Combo, Open Floorplan, Primary Bedroom Main Floor, Split Bedroom, Stone Counters
Heating Central, Electric
Cooling Central Air
Flooring Tile
Furnishings Unfurnished
Fireplace false
Appliance Cooktop, Dishwasher, Disposal, Range
Laundry Laundry Room
Exterior
Exterior Feature Lighting, Private Mailbox, Rain Gutters, Sliding Doors
Parking Features Driveway
Garage Spaces 1.0
Pool In Ground, Lighting, Screen Enclosure
Utilities Available BB/HS Internet Available, Cable Available, Electricity Available, Public, Sewer Available
Waterfront Description Brackish Water,Canal - Brackish,Canal - Saltwater
View Y/N Yes
Water Access Yes
Water Access Desc Brackish Water,Canal - Brackish,Canal - Saltwater
View Pool, Water
Roof Type Shingle
Porch Enclosed, Front Porch, Porch, Screened
Attached Garage true
Garage true
Private Pool Yes
Building
Story 1
Entry Level One
Foundation Slab
Lot Size Range 0 to less than 1/4
Sewer Public Sewer
Water Public
Architectural Style Ranch
Structure Type Block
New Construction false
Construction Status Completed
Schools
Elementary Schools Meadow Park Elementary
Middle Schools Port Charlotte Middle
High Schools Port Charlotte High
Others
Senior Community No
Ownership Fee Simple
Acceptable Financing Cash, Conventional, FHA, VA Loan
Listing Terms Cash, Conventional, FHA, VA Loan
Special Listing Condition None
Virtual Tour https://youtu.be/11l1uTiGHbA


Find out why customers are choosing LPT Realty to meet their real estate needs







