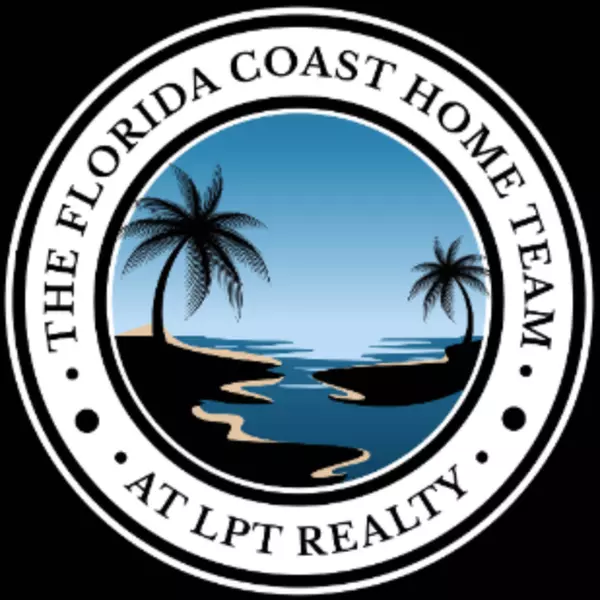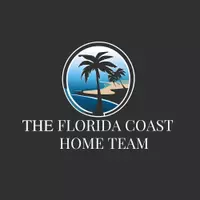
5 Beds
3 Baths
2,604 SqFt
5 Beds
3 Baths
2,604 SqFt
Key Details
Property Type Single Family Home
Sub Type Single Family Residence
Listing Status Active
Purchase Type For Rent
Square Footage 2,604 sqft
Subdivision Eustis Grand Island Reserve
MLS Listing ID O6344095
Bedrooms 5
Full Baths 3
HOA Y/N No
Year Built 2016
Lot Size 6,969 Sqft
Acres 0.16
Property Sub-Type Single Family Residence
Source Stellar MLS
Property Description
Enjoy a fenced backyard with a covered porch, ideal for family gatherings, weekend barbecues, or simply relaxing outdoors. Inside, the home features a convenient upstairs laundry area and a versatile loft/bonus room that can be tailored to your lifestyle whether it's a home office, playroom, or media space.
With a spacious 2-car garage and access to outstanding community amenities including a resort-style pool, playground, and basketball courts, this home delivers both convenience and lifestyle. Nestled in the heart of Eustis, you'll love the small-town charm paired with modern amenities.
This home rents for $2,850 per month. The first month's rent and security deposit required at move-in. Pets under 40 lbs are welcome with a small additional pet fee. Rent is due on the 1st of each month. Don't miss the opportunity to make this incredible home yours!
Monthly rent is due on the 1st day of each month. A 5% late fee applies for every five (5) late days rent is late.
Security Deposit & First Month: Tenant shall pay a security deposit of $2,850 and first month's rent of $2,850 at lease signing.
Pet Policy: Pets under 40 pounds are allowed. Pet rent is $50 per month per pet, and pet deposit is $50.
Maintenance: Tenant is responsible for keeping the property clean and report all damages within 48 hours.
Utilities: Tenant is responsible for all utilities: electric, water, trash, sewage, etc..
Occupancy: Only the tenants listed may reside at the property.
Location
State FL
County Lake
Community Eustis Grand Island Reserve
Area 32735 - Grand Island
Rooms
Other Rooms Family Room, Formal Dining Room Separate, Loft, Media Room
Interior
Interior Features Eat-in Kitchen, High Ceilings, Kitchen/Family Room Combo, Living Room/Dining Room Combo, Open Floorplan, PrimaryBedroom Upstairs, Stone Counters, Thermostat, Walk-In Closet(s)
Heating Central, Electric, Zoned
Cooling Central Air, Zoned
Flooring Carpet, Ceramic Tile, Tile
Furnishings Unfurnished
Appliance Convection Oven, Dishwasher, Ice Maker, Microwave, Refrigerator, Trash Compactor
Laundry Electric Dryer Hookup, Inside, Laundry Room, Upper Level, Washer Hookup
Exterior
Exterior Feature Lighting, Sidewalk, Sliding Doors
Parking Features Driveway, Garage Door Opener
Garage Spaces 2.0
Fence Fenced, Back Yard
Pool In Ground
Community Features Gated Community - No Guard, Park, Playground, Pool, Sidewalks, Special Community Restrictions
Utilities Available Cable Available, Electricity Connected, Phone Available, Public, Sewer Connected, Sprinkler Meter
Amenities Available Basketball Court, Park, Playground, Pool
Porch Covered, Front Porch, Rear Porch
Attached Garage true
Garage true
Private Pool No
Building
Story 2
Entry Level Two
Sewer Public Sewer
Water Public
New Construction false
Others
Pets Allowed Cats OK, Dogs OK, Monthly Pet Fee, Pet Deposit, Size Limit
Senior Community No
Pet Size Small (16-35 Lbs.)
Membership Fee Required None
Virtual Tour https://www.propertypanorama.com/instaview/stellar/O6344095


Find out why customers are choosing LPT Realty to meet their real estate needs







