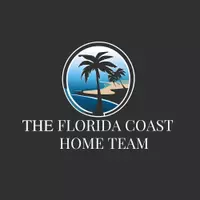3 Beds
4 Baths
1,771 SqFt
3 Beds
4 Baths
1,771 SqFt
Key Details
Property Type Townhouse
Sub Type Townhouse
Listing Status Active
Purchase Type For Sale
Square Footage 1,771 sqft
Price per Sqft $304
Subdivision Bayshore/Vista Cay Ph 06
MLS Listing ID O6336728
Bedrooms 3
Full Baths 3
Half Baths 1
HOA Fees $1,635/qua
HOA Y/N Yes
Annual Recurring Fee 6540.0
Year Built 2007
Annual Tax Amount $5,258
Lot Size 871 Sqft
Acres 0.02
Property Sub-Type Townhouse
Source Stellar MLS
Property Description
The home features three spacious bedrooms, each with a private en-suite bathroom, plus a guest half bath. The open-concept second floor offers 9' ceilings, abundant natural light, a private balcony, and a gourmet kitchen with stainless steel appliances and ample cabinetry. Additional highlights include a ground-floor suite with French doors opening to a patio, a one-car garage with guest parking, and professional designer furnishings. Recent upgrades include newer luxury vinyl plank flooring and a new roof (2022).
Vista Cay Resort provides resort-style amenities including three pools, two full-service poolside bars, a fitness center, movie theater, game room, clubhouse, basketball court, playground, BBQ grills, fire pits, and a 2-mile scenic lakefront walking trail. The gated community offers 24-hour security, beautifully maintained landscaping, and an HOA that covers internet, cable, trash, and access to all amenities.
With no minimum lease restrictions, this property is approved for Airbnb/VRBO and is well-positioned to generate significant rental income. Daily, weekly, monthly, or long-term rentals are allowed, and future bookings can be transferred to the new owner if using the same management company.
Whether used as a full-time residence, vacation home, or income-producing property, this Vista Cay townhome is a rare opportunity to own in one of Orlando's most desirable and flexible resort communities.
Location
State FL
County Orange
Community Bayshore/Vista Cay Ph 06
Area 32819 - Orlando/Bay Hill/Sand Lake
Zoning P-D
Interior
Interior Features Accessibility Features, Ceiling Fans(s), Kitchen/Family Room Combo, Living Room/Dining Room Combo, Open Floorplan, PrimaryBedroom Upstairs, Solid Surface Counters, Thermostat, Walk-In Closet(s)
Heating Central
Cooling Central Air
Flooring Ceramic Tile, Luxury Vinyl
Furnishings Furnished
Fireplace false
Appliance Dishwasher, Disposal, Dryer, Electric Water Heater, Freezer, Microwave, Range, Refrigerator, Washer
Laundry In Garage
Exterior
Exterior Feature Balcony, French Doors, Lighting, Rain Gutters, Sidewalk
Garage Spaces 1.0
Community Features Association Recreation - Owned, Clubhouse, Fitness Center, Gated Community - No Guard, Irrigation-Reclaimed Water, Playground, Pool, Sidewalks, Wheelchair Access, Street Lights
Utilities Available Cable Connected, Electricity Connected, Phone Available, Sewer Connected, Sprinkler Recycled, Underground Utilities, Water Connected
Roof Type Other
Attached Garage false
Garage true
Private Pool No
Building
Entry Level Three Or More
Foundation Block
Lot Size Range 0 to less than 1/4
Sewer Public Sewer
Water Public
Structure Type Block,Concrete
New Construction false
Others
Pets Allowed Size Limit
HOA Fee Include Cable TV,Pool,Internet,Maintenance Structure,Maintenance Grounds,Maintenance,Management,Pest Control,Private Road,Recreational Facilities,Security,Sewer,Trash
Senior Community No
Pet Size Small (16-35 Lbs.)
Ownership Fee Simple
Monthly Total Fees $545
Membership Fee Required Required
Special Listing Condition None

Find out why customers are choosing LPT Realty to meet their real estate needs







