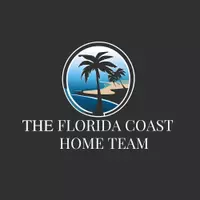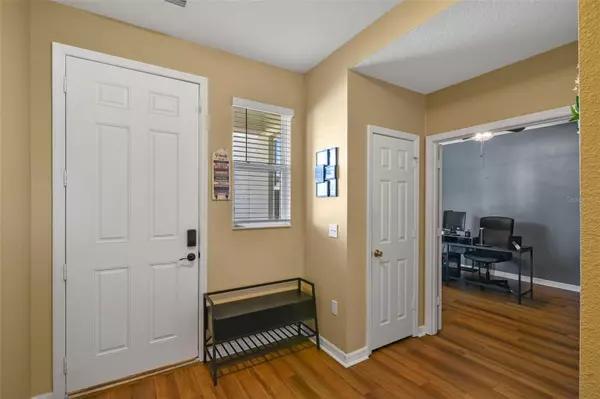4 Beds
3 Baths
2,529 SqFt
4 Beds
3 Baths
2,529 SqFt
OPEN HOUSE
Sat Aug 16, 12:00pm - 2:00pm
Key Details
Property Type Single Family Home
Sub Type Single Family Residence
Listing Status Active
Purchase Type For Sale
Square Footage 2,529 sqft
Price per Sqft $191
Subdivision Landings At Riverbend
MLS Listing ID O6335023
Bedrooms 4
Full Baths 2
Half Baths 1
HOA Fees $92/mo
HOA Y/N Yes
Annual Recurring Fee 1110.48
Year Built 2021
Annual Tax Amount $5,340
Lot Size 5,662 Sqft
Acres 0.13
Property Sub-Type Single Family Residence
Source Stellar MLS
Property Description
Upstairs, you'll find four bedrooms, including the primary suite with an elegant tray ceiling, walk-in closet, and private en-suite bath. Two of the three secondary bedrooms also include walk-in closets, ensuring abundant storage.
On the main level, a lovely flex room—currently used as an office—enjoys beautiful morning light. With its large closet and solid doors, it could easily function as a fifth bedroom. The upstairs loft was upgraded with a closet as well, adding potential for yet another bedroom or a versatile second living space.
If your lifestyle centers around the kitchen, you'll appreciate how the open layout flows seamlessly from living room to dining area and kitchen. With 9-foot ceilings and extended granite countertops, the kitchen feels both spacious and functional. Enjoy 42-inch upper cabinets, a generous pantry, and Whirlpool appliances—all providing exceptional storage and day-to-day convenience.
Step outside to a covered patio spanning 24 feet —perfect for relaxing or entertaining in the privacy of your fenced yard.
Additional highlights include an energy-efficient water heater, epoxy-coated garage floor, pre-plumbing for an outdoor kitchen, paver-lined driveway and walkway, and a striking stone veneer exterior.
Ideally located in a quieter part of Sanford, the property provides easy access to hiking, kayaking, fishing, shopping, dining, and cultural attractions—all within a 30-minute drive.
Schedule your private tour today and experience everything this well-designed home has to offer.
Location
State FL
County Seminole
Community Landings At Riverbend
Area 32771 - Sanford/Lake Forest
Zoning PD
Interior
Interior Features Ceiling Fans(s), Living Room/Dining Room Combo, Tray Ceiling(s), Walk-In Closet(s), Window Treatments
Heating Electric, Heat Pump
Cooling Central Air
Flooring Carpet, Tile, Vinyl
Fireplace false
Appliance Dishwasher, Disposal, Microwave, Range, Refrigerator
Laundry Electric Dryer Hookup, Inside, Laundry Room, Washer Hookup
Exterior
Exterior Feature Rain Gutters, Sidewalk, Sliding Doors
Parking Features Driveway, Guest
Garage Spaces 2.0
Fence Vinyl
Utilities Available Electricity Connected, Sewer Connected, Water Connected
Roof Type Shingle
Attached Garage true
Garage true
Private Pool No
Building
Lot Description Corner Lot
Entry Level Two
Foundation Slab
Lot Size Range 0 to less than 1/4
Sewer Public Sewer
Water Public
Structure Type Block,Stucco
New Construction false
Schools
Elementary Schools Midway Elementary
Middle Schools Millennium Middle
High Schools Seminole High
Others
Pets Allowed Yes
HOA Fee Include Pool
Senior Community No
Ownership Fee Simple
Monthly Total Fees $92
Acceptable Financing Cash, Conventional, FHA, VA Loan
Membership Fee Required Required
Listing Terms Cash, Conventional, FHA, VA Loan
Special Listing Condition None
Virtual Tour https://www.zillow.com/view-imx/612c4305-90d2-47f7-b786-dcf4f105e2fd?wl=true&setAttribution=mls&initialViewType=pano

Find out why customers are choosing LPT Realty to meet their real estate needs







