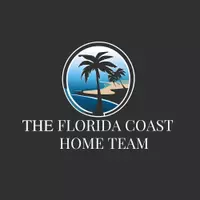3 Beds
2 Baths
2,363 SqFt
3 Beds
2 Baths
2,363 SqFt
Key Details
Property Type Single Family Home
Sub Type Single Family Residence
Listing Status Active
Purchase Type For Sale
Square Footage 2,363 sqft
Price per Sqft $226
Subdivision Lake Ashton West Ph 01
MLS Listing ID P4935902
Bedrooms 3
Full Baths 2
HOA Fees $55/ann
HOA Y/N Yes
Annual Recurring Fee 55.0
Year Built 2006
Annual Tax Amount $6,215
Lot Size 7,840 Sqft
Acres 0.18
Property Sub-Type Single Family Residence
Source Stellar MLS
Property Description
Recent Upgrades: Kinetico whole-house water softener, refrigerator (2025), New roof (2024), AC, dishwasher, stove, additional screened room with pavers, and upgraded landscaping (2022).
Experience Florida living at its finest in this beautifully upgraded 3-bedroom + den, 2-bath home, complete with an enclosed Florida room and extended screened lanai.
From the moment you arrive, you'll notice the attention to detail: custom stacked stone accents, a power screen on the garage door, golf cart garage entrance, upgraded landscaping, a front paver patio, screened entry, and elegant beveled double glass doors.
Inside, round columns frame the dining area, while raised stone archways lead to the kitchen and breakfast nook. The great room features coffered ceilings with recessed lighting, a ceiling fan, and double crown molding that flows throughout the home.
The kitchen boasts a bank of drawers, 42" raised-panel custom cabinets with crown molding, stainless steel appliances, a large prep island with extra storage, granite countertops, pendant lighting, and a breakfast bar.
Wake up to serene views from your primary bedroom, complete with sliding doors to the lanai. The en-suite bath features two walk-in closets, a walk-in shower, double vanities, a soaking tub, and a linen closet.
Enjoy two clubhouses, two 18-hole golf courses, bowling, a movie theatre, craft & card rooms, billiards, pickleball, tennis, bocce, and so much more.
Location
State FL
County Polk
Community Lake Ashton West Ph 01
Area 33884 - Winter Haven / Cypress Gardens
Zoning RES
Rooms
Other Rooms Den/Library/Office, Inside Utility
Interior
Interior Features Ceiling Fans(s), Coffered Ceiling(s), Crown Molding, Eat-in Kitchen, High Ceilings, Living Room/Dining Room Combo, Open Floorplan, Stone Counters, Walk-In Closet(s), Window Treatments
Heating Electric
Cooling Central Air
Flooring Ceramic Tile, Luxury Vinyl, Tile
Fireplace false
Appliance Dishwasher, Disposal, Dryer, Electric Water Heater, Microwave, Range, Refrigerator, Washer, Water Softener
Laundry Laundry Room
Exterior
Exterior Feature Lighting, Private Mailbox, Rain Gutters, Sliding Doors
Parking Features Driveway, Garage Door Opener, Golf Cart Garage
Garage Spaces 3.0
Community Features Clubhouse, Dog Park, Fitness Center, Gated Community - Guard, Golf Carts OK, Golf, Pool, Racquetball, Restaurant, Tennis Court(s), Street Lights
Utilities Available BB/HS Internet Available, Cable Available, Electricity Connected, Fiber Optics, Phone Available, Public, Sewer Connected, Underground Utilities, Water Connected
Amenities Available Clubhouse, Fence Restrictions, Fitness Center, Gated, Golf Course, Pickleball Court(s), Pool, Racquetball, Recreation Facilities, Sauna, Security, Shuffleboard Court, Spa/Hot Tub, Storage, Tennis Court(s)
View Y/N Yes
Water Access Yes
Water Access Desc Lake,Pond
View Trees/Woods, Water
Roof Type Shingle
Porch Covered, Enclosed, Patio, Screened
Attached Garage true
Garage true
Private Pool No
Building
Lot Description City Limits, Landscaped, Level, Near Golf Course, Near Marina, Paved
Story 1
Entry Level One
Foundation Slab
Lot Size Range 0 to less than 1/4
Sewer Public Sewer
Water Public
Architectural Style Contemporary
Structure Type Block,Stucco
New Construction false
Others
Pets Allowed Yes
HOA Fee Include Guard - 24 Hour,Pool,Maintenance Grounds,Management,Recreational Facilities,Security
Senior Community Yes
Ownership Fee Simple
Monthly Total Fees $4
Acceptable Financing Cash, Conventional, FHA, Other, VA Loan
Membership Fee Required Required
Listing Terms Cash, Conventional, FHA, Other, VA Loan
Num of Pet 2
Special Listing Condition None
Virtual Tour https://www.propertypanorama.com/instaview/stellar/P4935902

Find out why customers are choosing LPT Realty to meet their real estate needs







