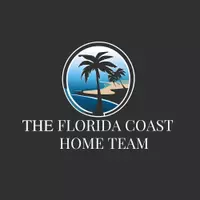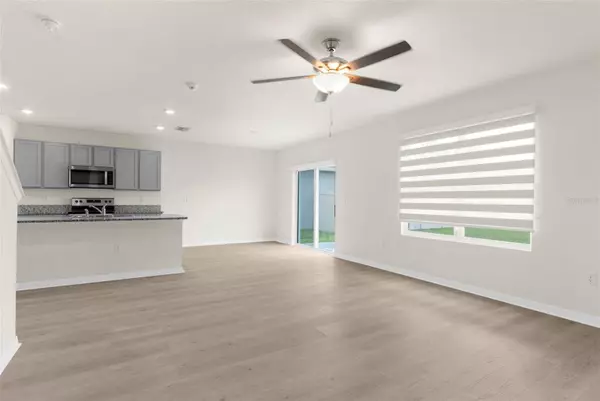5 Beds
3 Baths
2,605 SqFt
5 Beds
3 Baths
2,605 SqFt
Key Details
Property Type Single Family Home
Sub Type Single Family Residence
Listing Status Active
Purchase Type For Sale
Square Footage 2,605 sqft
Price per Sqft $163
Subdivision Summerstone
MLS Listing ID W7877947
Bedrooms 5
Full Baths 3
HOA Fees $100/mo
HOA Y/N Yes
Annual Recurring Fee 1200.0
Year Built 2022
Annual Tax Amount $9,034
Lot Size 5,662 Sqft
Acres 0.13
Property Sub-Type Single Family Residence
Source Stellar MLS
Property Description
Welcome to 34314 Jasper Stone Drive—a beautifully maintained 5-bedroom, 3-bathroom home offering over 2,600 sq ft of comfortable living space in one of Wesley Chapel's most sought-after communities.
Step inside to discover brand new luxury vinyl plank flooring on the main level and a thoughtfully designed floor plan perfect for families of all sizes. The open-concept kitchen is the heart of the home, featuring modern appliances, ample cabinet space, and a large island—ideal for entertaining or casual family meals.
Downstairs, you'll find a private bedroom and full bath—perfect for guests, a home office, or an in-law suite setup. Upstairs, there are four generously sized bedrooms, including a spacious primary suite with an en-suite bathroom and walk-in closet.
Located in a well-maintained, family-friendly community, residents enjoy easy access to top-rated schools, shopping, dining, parks, and major highways. This neighborhood offers a peaceful setting while keeping you close to all the amenities Wesley Chapel has.
Don't miss your chance to own this move-in-ready home with room for everyone!
Location
State FL
County Pasco
Community Summerstone
Area 33543 - Zephyrhills/Wesley Chapel
Zoning MPUD
Interior
Interior Features High Ceilings, Open Floorplan, PrimaryBedroom Upstairs, Stone Counters, Walk-In Closet(s)
Heating Central
Cooling Central Air
Flooring Carpet, Ceramic Tile, Vinyl
Fireplace false
Appliance Cooktop, Dishwasher, Dryer, Microwave, Refrigerator, Water Softener
Laundry Laundry Closet
Exterior
Exterior Feature Sliding Doors
Garage Spaces 2.0
Utilities Available Cable Available, Water Available
Roof Type Shingle
Attached Garage true
Garage true
Private Pool No
Building
Entry Level Two
Foundation Slab
Lot Size Range 0 to less than 1/4
Sewer Public Sewer
Water Public
Structure Type Stucco
New Construction false
Others
Pets Allowed Cats OK, Dogs OK
Senior Community No
Ownership Fee Simple
Monthly Total Fees $100
Acceptable Financing Cash, Conventional, FHA, VA Loan
Membership Fee Required Required
Listing Terms Cash, Conventional, FHA, VA Loan
Special Listing Condition None
Virtual Tour https://www.propertypanorama.com/instaview/stellar/W7877947

Find out why customers are choosing LPT Realty to meet their real estate needs







