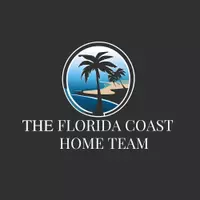5 Beds
3 Baths
2,294 SqFt
5 Beds
3 Baths
2,294 SqFt
Key Details
Property Type Single Family Home
Sub Type Single Family Residence
Listing Status Active
Purchase Type For Sale
Square Footage 2,294 sqft
Price per Sqft $246
Subdivision Port Charlotte Sec 038
MLS Listing ID A4660551
Bedrooms 5
Full Baths 3
Construction Status Completed
HOA Y/N No
Year Built 2025
Annual Tax Amount $525
Lot Size 10,018 Sqft
Acres 0.23
Lot Dimensions 80x125
Property Sub-Type Single Family Residence
Source Stellar MLS
Property Description
Welcome to this stunning 5-bedroom, 3-bathroom contemporary home located in Port Charlotte, Florida, just minutes from the popular Cocoplum Village Shops. With 2,294 sq ft under air and a total of 2,773 sq ft, this beautifully designed property offers the perfect blend of luxury, efficiency, and functionality. One of the five bedrooms is a private in-law suite with its own entrance and full bathroom, ideal for guests, multigenerational living, or potential rental income. Interior highlights include European-style modern kitchen cabinet, Granite countertops in the kitchen and all bathrooms, Tile in all bathrooms, Energy-efficient construction with blown insulation throughout, Hurricane-proof windows for added safety and comfort.A steel spiral staircase leads to your very own rooftop terrace, offering a perfect space for outdoor entertaining or relaxing under the Florida sky. Additional features 2-car garage, Beautifully landscaped yard. Convenient location: 13 minutes to Wellen Park, 10 minutes to Warm Mineral Springs, and just 25 minutes to the Gulf Coast beaches. This one-of-a-kind home offers modern living in a highly desirable area of Port Charlotte. Don't miss your chance to make it yours – schedule a private showing today!
Location
State FL
County Charlotte
Community Port Charlotte Sec 038
Area 33953 - Port Charlotte
Zoning RSF3.5
Rooms
Other Rooms Interior In-Law Suite w/Private Entry
Interior
Interior Features Ceiling Fans(s), High Ceilings, Open Floorplan, Primary Bedroom Main Floor, Solid Surface Counters, Split Bedroom, Walk-In Closet(s), Window Treatments
Heating Central, Electric
Cooling Central Air
Flooring Laminate
Fireplace false
Appliance Dishwasher, Disposal, Electric Water Heater, Microwave, Range, Refrigerator, Water Softener
Laundry Inside, Laundry Room
Exterior
Exterior Feature Sliding Doors
Garage Spaces 2.0
Fence Fenced, Vinyl
Utilities Available Electricity Connected, Sewer Connected, Water Connected
Roof Type Concrete
Attached Garage true
Garage true
Private Pool No
Building
Lot Description City Limits, Landscaped, Private, Paved
Entry Level One
Foundation Slab
Lot Size Range 0 to less than 1/4
Sewer Septic Tank
Water Well
Architectural Style Contemporary
Structure Type Metal Frame,Stucco
New Construction true
Construction Status Completed
Schools
Elementary Schools Liberty Elementary
Middle Schools Murdock Middle
High Schools Port Charlotte High
Others
Senior Community No
Ownership Fee Simple
Acceptable Financing Cash, Conventional, FHA, USDA Loan, VA Loan
Listing Terms Cash, Conventional, FHA, USDA Loan, VA Loan
Special Listing Condition None
Virtual Tour https://cmsphotography.hd.pics/13558-Ketridge-Ave

Find out why customers are choosing LPT Realty to meet their real estate needs







