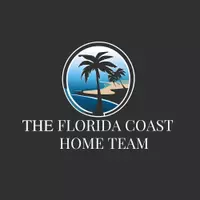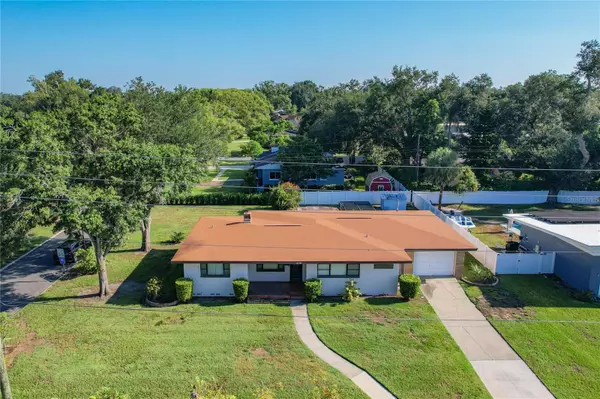3 Beds
2 Baths
1,941 SqFt
3 Beds
2 Baths
1,941 SqFt
OPEN HOUSE
Sat Aug 02, 11:00am - 1:00pm
Key Details
Property Type Single Family Home
Sub Type Single Family Residence
Listing Status Active
Purchase Type For Sale
Square Footage 1,941 sqft
Price per Sqft $180
Subdivision Camphor Heights
MLS Listing ID L4954771
Bedrooms 3
Full Baths 2
HOA Y/N No
Year Built 1952
Annual Tax Amount $1,364
Lot Size 0.280 Acres
Acres 0.28
Lot Dimensions 100x122
Property Sub-Type Single Family Residence
Source Stellar MLS
Property Description
Built in 1952, this residence radiates classic mid-century charm while offering the confidence of major system updates already complete. A new roof, A/C system, water heater, and fresh interior paint were all completed in 2019, giving you peace of mind from day one. The kitchen combines vintage warmth with modern convenience, featuring brand-new stainless steel appliances installed in 2023, ready for everyday living or weekend hosting.
The interior layout is both open and functional, with a bright living room and dining area that flow naturally into a flexible family room or home office, complete with sliding doors for added privacy. Whether you're working from home, gathering with loved ones, or unwinding after a long day, the space adapts to your lifestyle.
Step outside to a generous 15x26 screened-in room—ideal for outdoor dining, coffee mornings, or quiet evenings with no rear neighbors and plenty of yard to enjoy. The corner lot provides extra elbow room and future possibilities, whether you're thinking garden, fire pit, or play space.
This is more than a home—it's a chance to own a piece of Lakeland with personality, functionality, and freedom. Homes in this location with these upgrades and no HOA don't last long.
Schedule your private showing today and see why 539 W. Beacon Road is the one you've been waiting for.
Location
State FL
County Polk
Community Camphor Heights
Area 33803 - Lakeland
Zoning RA-1
Interior
Interior Features Ceiling Fans(s), Crown Molding, Eat-in Kitchen, Living Room/Dining Room Combo, Open Floorplan
Heating Central
Cooling Central Air
Flooring Carpet, Tile, Wood
Fireplace false
Appliance Dishwasher, Range, Refrigerator
Laundry Laundry Room
Exterior
Exterior Feature Lighting, Private Mailbox, Sidewalk
Garage Spaces 1.0
Utilities Available Cable Available, Electricity Connected, Phone Available, Public, Water Connected
Roof Type Shingle
Porch Patio, Porch, Screened
Attached Garage true
Garage true
Private Pool No
Building
Story 1
Entry Level One
Foundation Block
Lot Size Range 1/4 to less than 1/2
Sewer Septic Tank
Water Public
Structure Type Block
New Construction false
Others
Senior Community No
Ownership Fee Simple
Acceptable Financing Cash, Conventional, FHA, VA Loan
Listing Terms Cash, Conventional, FHA, VA Loan
Special Listing Condition None
Virtual Tour https://www.propertypanorama.com/instaview/stellar/L4954771

Find out why customers are choosing LPT Realty to meet their real estate needs







