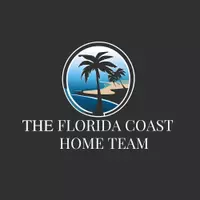3 Beds
1 Bath
1,388 SqFt
3 Beds
1 Bath
1,388 SqFt
Key Details
Property Type Single Family Home
Sub Type Single Family Residence
Listing Status Active
Purchase Type For Sale
Square Footage 1,388 sqft
Price per Sqft $409
Subdivision Acreage
MLS Listing ID O6329890
Bedrooms 3
Full Baths 1
Construction Status Completed
HOA Y/N No
Year Built 1991
Annual Tax Amount $2,684
Lot Size 5.000 Acres
Acres 5.0
Property Sub-Type Single Family Residence
Source Stellar MLS
Property Description
This warm and inviting three-bedroom, one-bath log cabin is full of rustic charm and character, offering a timeless blend of natural serenity and handcrafted detail. Surrounded by mature oak trees and the sounds of nature, this home invites you to start your mornings on the spacious front porch and end your evenings grilling under the stars. With ample space to personalize, expand, or enhance, it's the perfect setting to create lasting memories.
A detached three-car garage with an additional three-car carport offers plenty of room for storage and includes a flexible bonus room—perfect for a workshop, studio, or hobby space. The property is thoughtfully equipped with features that make it a true farmstead gem: a chicken coop, beehive, friendly goats, fenced garden, and an 18x18 pole barn. And thanks to the no-HOA setting, you're welcome to bring horses, cattle, or any animals that fit your vision of country living. Bordering thousands of acres of protected state land, you'll also have direct access to scenic trails and lookout towers—perfect for horseback riding, hiking, or simply enjoying nature at its best.
This isn't just a home—it's a lifestyle rooted in freedom, space, and self-sufficiency. If you're seeking something private, special, and full of potential, this one-of-a-kind log cabin delivers. Schedule your private tour today and discover the possibilities—at a value you won't want to miss.
Location
State FL
County Lake
Community Acreage
Area 34705 - Astatula
Zoning A
Rooms
Other Rooms Bonus Room, Loft
Interior
Interior Features Ceiling Fans(s), High Ceilings, Primary Bedroom Main Floor, Solid Wood Cabinets, Thermostat, Vaulted Ceiling(s)
Heating Central, Heat Pump
Cooling Central Air
Flooring Ceramic Tile, Laminate, Wood
Fireplace false
Appliance Dishwasher, Dryer, Electric Water Heater, Freezer, Kitchen Reverse Osmosis System, Microwave, Refrigerator, Washer
Laundry Electric Dryer Hookup, Inside, Laundry Closet
Exterior
Exterior Feature Garden, Private Mailbox, Storage
Parking Features Covered
Garage Spaces 3.0
Fence Cross Fenced, Fenced, Wire
Utilities Available Electricity Connected, Underground Utilities
View Trees/Woods
Roof Type Shingle
Porch Deck, Front Porch, Patio, Wrap Around
Attached Garage false
Garage true
Private Pool No
Building
Lot Description Cleared, Conservation Area, Farm, In County, Level, Pasture, Street Dead-End, Paved, Unincorporated, Zoned for Horses
Story 2
Entry Level Two
Foundation Crawlspace
Lot Size Range 5 to less than 10
Sewer Septic Tank
Water Well
Architectural Style Cabin
Structure Type Log
New Construction false
Construction Status Completed
Others
Pets Allowed Yes
Senior Community No
Ownership Fee Simple
Acceptable Financing Cash, Conventional, FHA, USDA Loan, VA Loan
Listing Terms Cash, Conventional, FHA, USDA Loan, VA Loan
Special Listing Condition None
Virtual Tour https://www.zillow.com/view-imx/bcade016-1ea1-4ca0-a9a1-3abdfde0c109?setAttribution=mls&wl=true&initialViewType=pano&utm_source=dashboard

Find out why customers are choosing LPT Realty to meet their real estate needs







