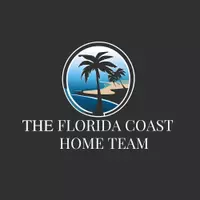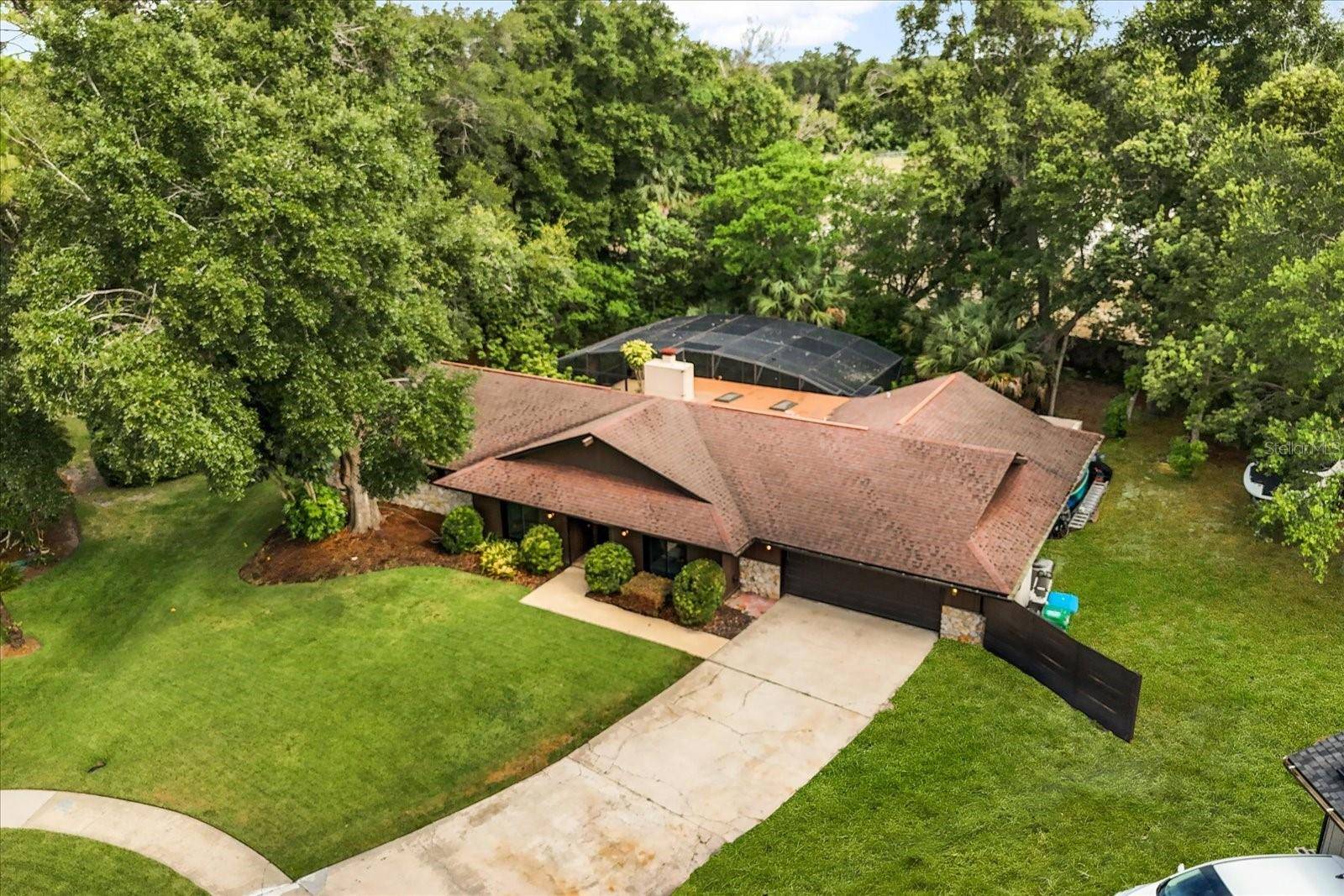4 Beds
3 Baths
2,263 SqFt
4 Beds
3 Baths
2,263 SqFt
OPEN HOUSE
Sat Jul 05, 11:00am - 2:00pm
Key Details
Property Type Single Family Home
Sub Type Single Family Residence
Listing Status Active
Purchase Type For Sale
Square Footage 2,263 sqft
Price per Sqft $258
Subdivision Sleepy Hollow 1St Add
MLS Listing ID O6323518
Bedrooms 4
Full Baths 2
Half Baths 1
Construction Status Completed
HOA Fees $250/ann
HOA Y/N Yes
Annual Recurring Fee 250.0
Year Built 1974
Annual Tax Amount $5,490
Lot Size 0.570 Acres
Acres 0.57
Property Sub-Type Single Family Residence
Source Stellar MLS
Property Description
Welcome home! This beautifully renovated 4-bedroom, 2-bathroom pool home has everything your family needs—and more. From the moment you walk in, you'll notice the attention to detail and thoughtful upgrades that make this house truly move-in ready.
Over the past year, this home has undergone a full top-to-bottom renovation, including brand-new energy-efficient windows, modern bathrooms, a gorgeous updated kitchen, new interior paint, smooth ceilings (no popcorn!), and updated plumbing and air conditioning—providing both comfort and peace of mind.
Step outside into your private backyard retreat, complete with a newly refinished pool and spacious deck, perfect for family fun, birthday parties, or weekend BBQs. Inside, custom cabinetry throughout offers ample storage to keep your home organized and clutter-free.
Located in a family-friendly neighborhood, this home is just minutes from the I-4 corridor and close to parks, top-rated schools, shopping, and everything Orlando has to offer. It's the perfect central location for busy life.
This is more than a house—it's the place you will make memories for years to come. Come see it for yourself and imagine the possibilities!
Location
State FL
County Seminole
Community Sleepy Hollow 1St Add
Area 32750 - Longwood East
Zoning R-1
Rooms
Other Rooms Attic, Den/Library/Office, Family Room, Formal Dining Room Separate, Formal Living Room Separate
Interior
Interior Features Built-in Features, Ceiling Fans(s), Eat-in Kitchen, Primary Bedroom Main Floor, Solid Surface Counters, Solid Wood Cabinets, Split Bedroom, Thermostat, Walk-In Closet(s), Window Treatments
Heating Central
Cooling Central Air
Flooring Luxury Vinyl
Fireplaces Type Decorative
Furnishings Negotiable
Fireplace true
Appliance Bar Fridge, Convection Oven, Dishwasher, Disposal, Dryer, Electric Water Heater, Microwave, Range, Refrigerator, Washer, Water Filtration System, Wine Refrigerator
Laundry Electric Dryer Hookup, Inside, Laundry Room, Washer Hookup
Exterior
Exterior Feature Garden, Private Mailbox, Rain Gutters, Sidewalk, Sliding Doors, Sprinkler Metered
Parking Features Driveway, Garage Door Opener, Oversized
Garage Spaces 2.0
Fence Masonry, Wood
Pool In Ground
Community Features Irrigation-Reclaimed Water, Park, Playground, Racquetball, Sidewalks, Tennis Court(s), Street Lights
Utilities Available BB/HS Internet Available, Cable Available, Electricity Connected, Fiber Optics, Phone Available, Public, Sewer Connected, Sprinkler Meter, Sprinkler Recycled, Underground Utilities, Water Connected
Amenities Available Basketball Court, Park, Pickleball Court(s), Playground, Tennis Court(s)
View Pool, Trees/Woods
Roof Type Shingle
Porch Covered, Enclosed, Rear Porch, Screened
Attached Garage true
Garage true
Private Pool Yes
Building
Lot Description Cul-De-Sac, City Limits, Landscaped, Oversized Lot, Sidewalk, Paved
Story 1
Entry Level One
Foundation Slab
Lot Size Range 1/2 to less than 1
Sewer Public Sewer
Water None
Structure Type Block
New Construction false
Construction Status Completed
Schools
Elementary Schools Altamonte Elementary
Middle Schools Rock Lake Middle
High Schools Lyman High
Others
Pets Allowed Yes
Senior Community No
Ownership Fee Simple
Monthly Total Fees $20
Acceptable Financing Cash, Conventional, FHA, VA Loan
Membership Fee Required Required
Listing Terms Cash, Conventional, FHA, VA Loan
Special Listing Condition None
Virtual Tour https://www.propertypanorama.com/instaview/stellar/O6323518

Find out why customers are choosing LPT Realty to meet their real estate needs







