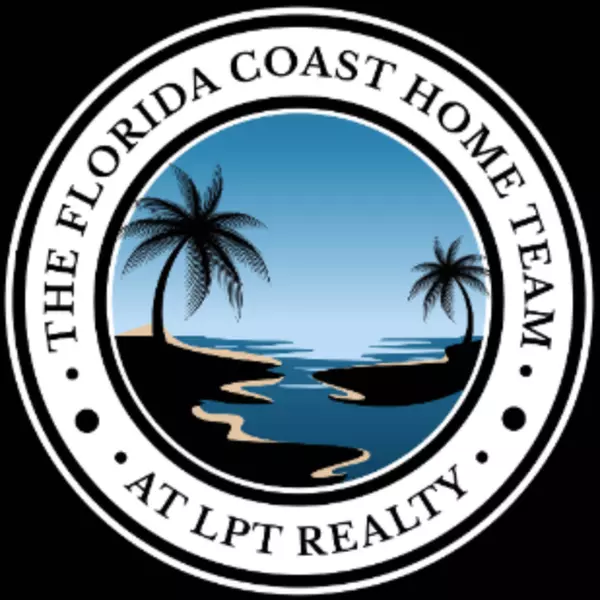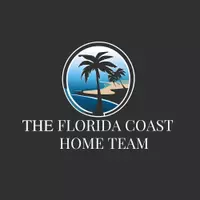
5 Beds
3 Baths
2,732 SqFt
5 Beds
3 Baths
2,732 SqFt
Open House
Sat Sep 20, 12:00pm - 5:00pm
Sun Sep 21, 12:00pm - 5:00pm
Sun Sep 14, 12:00am - 6:00pm
Key Details
Property Type Single Family Home
Sub Type Single Family Residence
Listing Status Active
Purchase Type For Sale
Square Footage 2,732 sqft
Price per Sqft $257
Subdivision Hidden Ridge
MLS Listing ID TB8401065
Bedrooms 5
Full Baths 3
Construction Status Completed
HOA Fees $460/qua
HOA Y/N Yes
Annual Recurring Fee 1840.0
Year Built 2025
Annual Tax Amount $445
Lot Size 7,405 Sqft
Acres 0.17
Property Sub-Type Single Family Residence
Source Stellar MLS
Property Description
Inside, the two-story floor plan is designed with both comfort and style in mind. A dramatic foyer with a curved staircase sets the stage and opens into the main living areas. The open-concept design flows seamlessly from the living and dining rooms into the great room, breakfast nook, and kitchen—an ideal layout for gatherings both large and small. The gourmet kitchen offers designer cabinetry, quartz countertops, 42-inch upper cabinets, tile backsplash, and a large walk-in pantry. A spacious island with seating and both casual and formal dining spaces make this the true heart of the home. From here, access the covered lanai to enjoy outdoor living year-round.
The first floor also includes a bedroom with a full bath, perfectly suited for a home office or private guest suite. Upstairs, the owner's suite offers a retreat-like escape featuring a resort-style bathroom with a corner soaking tub, dual vanities, a tiled step-in shower with frameless glass surround, a decorative niche, and a built-in bench. A massive walk-in closet provides abundant storage space. The secondary bedrooms are generously sized and share a well-appointed third bath, while the second-floor laundry room with a utility sink adds everyday convenience.
Throughout the home, thoughtful details enhance both beauty and function, including luxury vinyl plank flooring in the main living areas, tile in wet spaces, 5-inch baseboards, a floor outlet in the great room, and stainless steel appliances. Energy-efficient features such as Low-E double-pane windows, R-38 insulation, and irrigation provide peace of mind and long-term value.
This residence is part of Hidden Ridge, one of New Port Richey's newest communities, offering easy access to the Suncoast Parkway from Ridge Road for a smooth commute into Tampa. Conveniently located just west of Decubellis Road, the area is surrounded by shopping, dining, medical centers, golf courses, and both state and community parks. With new construction and commercial growth continuing in the area, now is the perfect time to invest in this desirable neighborhood.
Location
State FL
County Pasco
Community Hidden Ridge
Area 34654 - New Port Richey
Zoning R1
Rooms
Other Rooms Breakfast Room Separate, Family Room, Formal Dining Room Separate, Formal Living Room Separate, Inside Utility
Interior
Interior Features Eat-in Kitchen, High Ceilings, In Wall Pest System, Kitchen/Family Room Combo, Living Room/Dining Room Combo, Open Floorplan, PrimaryBedroom Upstairs, Solid Surface Counters, Stone Counters, Thermostat, Walk-In Closet(s)
Heating Electric
Cooling Central Air
Flooring Carpet, Vinyl
Furnishings Unfurnished
Fireplace false
Appliance Dishwasher, Disposal, Electric Water Heater, Microwave, Range, Refrigerator
Laundry Laundry Room
Exterior
Exterior Feature Hurricane Shutters, Lighting, Sliding Doors
Garage Spaces 3.0
Community Features Community Mailbox
Utilities Available Cable Available, Electricity Connected, Phone Available, Public, Sewer Connected, Underground Utilities, Water Connected
View Trees/Woods
Roof Type Shingle
Porch Covered, Front Porch, Rear Porch
Attached Garage true
Garage true
Private Pool No
Building
Lot Description Cul-De-Sac
Entry Level Two
Foundation Slab
Lot Size Range 0 to less than 1/4
Builder Name Vitale Homes
Sewer Public Sewer
Water Public
Architectural Style Florida, Traditional
Structure Type Block,Concrete,Stucco
New Construction true
Construction Status Completed
Others
Pets Allowed Dogs OK
Senior Community No
Ownership Fee Simple
Monthly Total Fees $153
Acceptable Financing Cash, Conventional, FHA, VA Loan
Membership Fee Required Required
Listing Terms Cash, Conventional, FHA, VA Loan
Special Listing Condition None
Virtual Tour https://my.matterport.com/show/?m=x5fVpRgcHgy&brand=0&mls=1&


Find out why customers are choosing LPT Realty to meet their real estate needs







