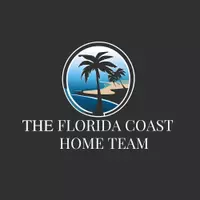4 Beds
3 Baths
2,522 SqFt
4 Beds
3 Baths
2,522 SqFt
Key Details
Property Type Single Family Home
Sub Type Single Family Residence
Listing Status Active
Purchase Type For Sale
Square Footage 2,522 sqft
Price per Sqft $253
Subdivision Hunters Creek Tr 315
MLS Listing ID O6304226
Bedrooms 4
Full Baths 3
Construction Status Completed
HOA Fees $368/qua
HOA Y/N Yes
Originating Board Stellar MLS
Annual Recurring Fee 1472.0
Year Built 1995
Annual Tax Amount $7,656
Lot Size 10,018 Sqft
Acres 0.23
Property Sub-Type Single Family Residence
Property Description
Welcome to this stunning contemporary ranch-style home featuring 4 bedrooms, 3 full baths, and a desirable three-way split floor plan, all situated on a single level for ultimate comfort and convenience. With no rear neighbors, this home offers privacy and peaceful views, perfect for outdoor living and poolside relaxation.
The interior boasts a huge primary suite, newer appliances, and completely tiled primary living areas for a clean, modern feel. This is a one-owner home that has been immaculately maintained, offering a true move-in-ready experience.
Located in the highly desirable Hunters Creek community, residents enjoy unparalleled amenities including multiple parks and playgrounds, pickleball, tennis, basketball courts, baseball fields, soccer fields, nature trails, and seasonal community events. The neighborhood is known for its beautiful landscaping, recreation system, and sought-after schools.
Just minutes from major shopping centers, the International Airport, top restaurants, and world-famous Disney theme parks, this home combines centralized convenience with a vibrant community lifestyle.
Location
State FL
County Orange
Community Hunters Creek Tr 315
Area 32837 - Orlando/Hunters Creek/Southchase
Zoning P-D
Rooms
Other Rooms Family Room, Formal Dining Room Separate, Formal Living Room Separate, Inside Utility
Interior
Interior Features Cathedral Ceiling(s), Crown Molding, Kitchen/Family Room Combo, Primary Bedroom Main Floor, Split Bedroom, Vaulted Ceiling(s), Walk-In Closet(s)
Heating Central, Electric
Cooling Central Air
Flooring Carpet, Ceramic Tile
Fireplaces Type Family Room, Wood Burning
Furnishings Negotiable
Fireplace true
Appliance Dishwasher, Disposal, Dryer, Electric Water Heater, Microwave, Range, Refrigerator, Washer
Laundry Electric Dryer Hookup, Inside, Laundry Room, Washer Hookup
Exterior
Exterior Feature Sidewalk
Parking Features Garage Door Opener
Garage Spaces 2.0
Fence Masonry
Pool In Ground, Screen Enclosure
Community Features Deed Restrictions, Sidewalks, Street Lights
Utilities Available BB/HS Internet Available, Cable Available, Sewer Connected, Underground Utilities
Amenities Available Basketball Court, Park, Pickleball Court(s), Playground, Racquetball, Tennis Court(s)
View Trees/Woods
Roof Type Shingle
Porch Covered
Attached Garage true
Garage true
Private Pool Yes
Building
Lot Description In County, Sidewalk, Paved
Story 1
Entry Level One
Foundation Slab
Lot Size Range 0 to less than 1/4
Builder Name Morrison Homes
Sewer Public Sewer
Water Public
Architectural Style Contemporary, Ranch
Structure Type Block,Stucco
New Construction false
Construction Status Completed
Schools
Elementary Schools West Creek Elem
Middle Schools Hunter'S Creek Middle
High Schools Freedom High School
Others
Pets Allowed Cats OK, Dogs OK
Senior Community No
Ownership Fee Simple
Monthly Total Fees $122
Acceptable Financing Cash, Conventional, FHA, VA Loan
Membership Fee Required Required
Listing Terms Cash, Conventional, FHA, VA Loan
Special Listing Condition None
Virtual Tour https://www.propertypanorama.com/instaview/stellar/O6304226

Find out why customers are choosing LPT Realty to meet their real estate needs







