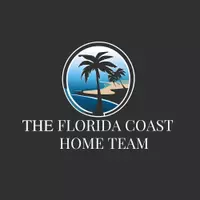4 Beds
3 Baths
2,025 SqFt
4 Beds
3 Baths
2,025 SqFt
Key Details
Property Type Single Family Home
Sub Type Single Family Residence
Listing Status Active
Purchase Type For Sale
Square Footage 2,025 sqft
Price per Sqft $246
Subdivision River Hills Country Club Parce
MLS Listing ID TB8380963
Bedrooms 4
Full Baths 2
Half Baths 1
HOA Fees $670/qua
HOA Y/N Yes
Originating Board Stellar MLS
Annual Recurring Fee 2680.0
Year Built 1995
Annual Tax Amount $3,021
Lot Size 9,583 Sqft
Acres 0.22
Lot Dimensions 65x119
Property Sub-Type Single Family Residence
Property Description
This beautifully maintained 4-bedroom, 2.5-bathroom home offers 2,025 square feet of thoughtfully designed living space, blending elegance and functionality in perfect harmony. Step through the front door and into a bright, open floor plan with soaring ceilings and sunlit spaces. The formal living and dining areas make a stunning first impression with oversized windows that invite the outside in. The heart of the home is the spacious kitchen, complete with granite countertops, stainless steel appliances, a breakfast bar, and ample cabinetry. Whether you're whipping up a quick meal or hosting a festive gathering, this kitchen delivers.
The family room flows seamlessly from the kitchen, creating the perfect hub for relaxing or entertaining. Sliding glass doors lead to a large, screened lanai where you can enjoy tranquil mornings or unwind in the evening with serene views of the backyard pond.
Retreat to the generously sized primary suite, a walk-in closet, and a spa-like en-suite bath with dual vanities, a soaking tub, and a separate walk-in shower. Three additional bedrooms are smartly positioned to provide comfort and privacy.
River Hills Country Club offers a 24-hour manned gate, golf course, clubhouse, pool, tennis courts, and miles of walking paths—all just minutes from top-rated schools, shops, and dining.
Location
State FL
County Hillsborough
Community River Hills Country Club Parce
Area 33596 - Valrico
Zoning PD
Interior
Interior Features Ceiling Fans(s), Eat-in Kitchen, High Ceilings, Kitchen/Family Room Combo, Solid Wood Cabinets, Split Bedroom, Thermostat, Tray Ceiling(s), Walk-In Closet(s), Window Treatments
Heating Central
Cooling Central Air
Flooring Carpet, Hardwood, Tile, Travertine
Furnishings Negotiable
Fireplace false
Appliance Dishwasher, Disposal, Electric Water Heater, Microwave, Range, Refrigerator, Wine Refrigerator
Laundry Inside
Exterior
Exterior Feature Lighting, Sidewalk
Parking Features Garage Door Opener
Garage Spaces 2.0
Community Features Clubhouse, Fitness Center, Gated Community - Guard, Golf, Park, Playground, Pool
Utilities Available BB/HS Internet Available, Cable Available, Electricity Connected, Fiber Optics, Sewer Connected, Underground Utilities, Water Connected
Waterfront Description Pond
View Y/N Yes
View Water
Roof Type Shingle
Attached Garage true
Garage true
Private Pool No
Building
Story 1
Entry Level One
Foundation Slab
Lot Size Range 0 to less than 1/4
Sewer Public Sewer
Water Public
Architectural Style Florida
Structure Type Stucco
New Construction false
Schools
Elementary Schools Lithia Springs-Hb
Middle Schools Randall-Hb
High Schools Newsome-Hb
Others
Pets Allowed Yes
HOA Fee Include Guard - 24 Hour,Pool,Security
Senior Community No
Ownership Fee Simple
Monthly Total Fees $223
Acceptable Financing Cash, Conventional, FHA, VA Loan
Membership Fee Required Required
Listing Terms Cash, Conventional, FHA, VA Loan
Special Listing Condition None

Find out why customers are choosing LPT Realty to meet their real estate needs







