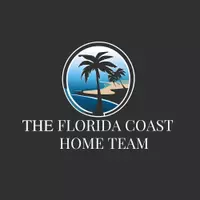3 Beds
3 Baths
2,711 SqFt
3 Beds
3 Baths
2,711 SqFt
Key Details
Property Type Single Family Home
Sub Type Single Family Residence
Listing Status Active
Purchase Type For Sale
Square Footage 2,711 sqft
Price per Sqft $254
Subdivision Golden Hills Turf & Country Club
MLS Listing ID OM700578
Bedrooms 3
Full Baths 2
Half Baths 1
HOA Fees $200/ann
HOA Y/N Yes
Originating Board Stellar MLS
Annual Recurring Fee 200.0
Year Built 1987
Annual Tax Amount $3,391
Lot Size 0.690 Acres
Acres 0.69
Lot Dimensions 150x200
Property Sub-Type Single Family Residence
Property Description
Additional features include an oversized 2-car garage with space for a golf cart, and partial flooring above the garage for extra storage. Whether you're entertaining or relaxing, this home offers everything you need for a perfect blend of comfort, style, and convenience.
Don't miss out on this incredible opportunity—schedule a tour today! Contact Jody Micilcavage@ 352-266-1156
Location
State FL
County Marion
Community Golden Hills Turf & Country Club
Area 34482 - Ocala
Zoning R1
Rooms
Other Rooms Bonus Room, Family Room, Inside Utility
Interior
Interior Features Ceiling Fans(s), Eat-in Kitchen, Primary Bedroom Main Floor, Solid Surface Counters, Thermostat, Walk-In Closet(s), Window Treatments
Heating Central, Electric
Cooling Central Air
Flooring Luxury Vinyl
Fireplaces Type Living Room, Wood Burning
Fireplace true
Appliance Cooktop, Dishwasher, Disposal, Dryer, Electric Water Heater, Microwave, Range Hood, Refrigerator, Washer, Water Softener
Laundry Corridor Access, Inside
Exterior
Exterior Feature Rain Gutters, Sliding Doors
Garage Spaces 3.0
Pool Chlorine Free, Deck, Fiber Optic Lighting, Gunite, In Ground, Salt Water, Screen Enclosure, Solar Heat, Tile
Community Features Deed Restrictions, Golf Carts OK, Street Lights
Utilities Available Cable Connected, Electricity Connected, Sprinkler Well, Water Connected
View Golf Course
Roof Type Shingle
Attached Garage true
Garage true
Private Pool Yes
Building
Lot Description In County, On Golf Course, Paved
Story 1
Entry Level One
Foundation Slab
Lot Size Range 1/2 to less than 1
Sewer Septic Tank
Water Public
Structure Type Stucco,Frame
New Construction false
Schools
Elementary Schools Fessenden Elementary School
Middle Schools North Marion Middle School
High Schools West Port High School
Others
Pets Allowed Yes
HOA Fee Include Maintenance Grounds
Senior Community No
Ownership Fee Simple
Monthly Total Fees $16
Acceptable Financing Cash, Conventional
Membership Fee Required Required
Listing Terms Cash, Conventional
Special Listing Condition None
Virtual Tour https://www.propertypanorama.com/instaview/stellar/OM700578

Find out why customers are choosing LPT Realty to meet their real estate needs







