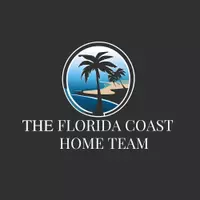4 Beds
2 Baths
1,846 SqFt
4 Beds
2 Baths
1,846 SqFt
Key Details
Property Type Single Family Home
Sub Type Single Family Residence
Listing Status Active
Purchase Type For Rent
Square Footage 1,846 sqft
Subdivision Summerly Ph 3
MLS Listing ID O6304500
Bedrooms 4
Full Baths 2
HOA Y/N No
Originating Board Stellar MLS
Year Built 2023
Lot Size 6,534 Sqft
Acres 0.15
Lot Dimensions 55 X 121
Property Sub-Type Single Family Residence
Property Description
Indulge in breathtaking sunsets and serene water views from your backyard on this wider lot, offering both tranquility and space. Take advantage of the incredible opportunity to assume a VA mortgage at a competitive 5.25% interest rate with a minimal down payment!
This home features a spacious, open-concept living area with upgraded luxury plank flooring. The chef-inspired kitchen boasts Silestone countertops, stainless steel appliances, a large island, 42-inch cabinets, and a huge step-in pantry offering ample storage. The large primary bedroom offers peaceful water views, a luxurious ensuite bath with dual vanities, a step-in shower, a private water closet, and both walk-in and reach-in closets.
Additional highlights include a whole-house water purification system and smart home features like a thermostat, door lock, garage opener, and lighting. Outside, the well-maintained yard comes with automatic irrigation for easy upkeep.
This home offers easy access to schools, renowned hospitals (Lake Nona Medical City), major highways, and scenic hiking and biking trails. The Summerly community enhances your lifestyle with exceptional amenities, including a clubhouse, pool, and playground.
Location
State FL
County Osceola
Community Summerly Ph 3
Area 34769 - St Cloud (City Of St Cloud)
Rooms
Other Rooms Inside Utility
Interior
Interior Features Ceiling Fans(s), Open Floorplan, Solid Surface Counters, Thermostat, Walk-In Closet(s), Window Treatments
Heating Central, Electric, Exhaust Fan, Heat Pump
Cooling Central Air
Furnishings Unfurnished
Fireplace false
Appliance Dishwasher, Disposal, Dryer, Electric Water Heater, Exhaust Fan, Microwave, Range, Refrigerator, Washer, Water Purifier
Laundry Inside, Laundry Room
Exterior
Garage Spaces 2.0
Utilities Available BB/HS Internet Available, Cable Available, Electricity Connected, Phone Available, Sewer Connected, Underground Utilities, Water Connected
Waterfront Description Pond
View Y/N Yes
Water Access Yes
Water Access Desc Pond
View Water
Porch Covered, Patio
Attached Garage true
Garage true
Private Pool No
Building
Story 1
Entry Level One
New Construction false
Schools
Elementary Schools Narcoossee Elementary
Middle Schools Narcoossee Middle
High Schools Harmony High
Others
Pets Allowed No
Senior Community No
Membership Fee Required None
Virtual Tour https://www.propertypanorama.com/instaview/stellar/O6304500

Find out why customers are choosing LPT Realty to meet their real estate needs







