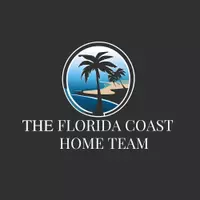4 Beds
5 Baths
6,018 SqFt
4 Beds
5 Baths
6,018 SqFt
Key Details
Property Type Single Family Home
Sub Type Single Family Residence
Listing Status Active
Purchase Type For Sale
Square Footage 6,018 sqft
Price per Sqft $1,055
Subdivision Bay Point
MLS Listing ID O6284085
Bedrooms 4
Full Baths 4
Half Baths 1
HOA Fees $2,250/ann
HOA Y/N Yes
Annual Recurring Fee 2250.0
Year Built 1997
Annual Tax Amount $38,523
Lot Size 0.410 Acres
Acres 0.41
Property Sub-Type Single Family Residence
Source Stellar MLS
Property Description
Wall-to-wall sliders open to a resort-style outdoor retreat featuring a summer kitchen, saltwater heated pool and spa, and one of the only PRIVATE BOAT RAMP and covered dock in the community—a waterfront privilege rarely available in BAY HILL. The expansive primary suite is a luxurious sanctuary, complete with a private office, his & hers spa-style bathrooms, and custom walk-in closets. Upstairs, you'll find two additional en-suite bedrooms, plus a magnificent bonus room and private HOME THEATER. A third en-suite bedroom downstairs offers ideal flexibility for guests or multi-generational living. Additional highlights include a butler lift, an oversized 3-car garage with EV charging stations, and extensive storage throughout. GOVERNOR'S DRIVEWAY brings even more elegance to the house And to top it all off—DISNEY FIREWORKS light up the sky each evening, adding a magical touch to this already extraordinary lifestyle.
Location
State FL
County Orange
Community Bay Point
Area 32819 - Orlando/Bay Hill/Sand Lake
Zoning R-1AA
Rooms
Other Rooms Bonus Room, Breakfast Room Separate, Den/Library/Office, Family Room, Formal Dining Room Separate, Inside Utility, Interior In-Law Suite w/Private Entry, Loft, Media Room
Interior
Interior Features Built-in Features, Crown Molding, Dry Bar, High Ceilings, Open Floorplan, PrimaryBedroom Upstairs, Solid Wood Cabinets, Stone Counters, Walk-In Closet(s), Window Treatments
Heating Central
Cooling Central Air
Flooring Tile, Travertine, Wood
Fireplaces Type Family Room
Furnishings Negotiable
Fireplace true
Appliance Bar Fridge, Built-In Oven, Convection Oven, Dishwasher, Disposal, Dryer, Exhaust Fan, Microwave, Range, Range Hood, Refrigerator, Tankless Water Heater, Washer, Wine Refrigerator
Laundry Laundry Room
Exterior
Exterior Feature Lighting, Outdoor Kitchen, Private Mailbox, Rain Gutters, Sidewalk, Sliding Doors, Sprinkler Metered
Parking Features Circular Driveway, Electric Vehicle Charging Station(s), Oversized
Garage Spaces 3.0
Pool Gunite, Heated, In Ground, Lighting, Outside Bath Access, Self Cleaning
Community Features Buyer Approval Required, Deed Restrictions
Utilities Available Cable Available, Electricity Connected, Public, Water Connected
Amenities Available Gated
Waterfront Description Lake Privileges
View Y/N Yes
Water Access Yes
Water Access Desc Lake - Chain of Lakes
View Water
Roof Type Tile
Porch Covered, Deck, Front Porch, Porch, Rear Porch, Screened
Attached Garage true
Garage true
Private Pool Yes
Building
Entry Level Two
Foundation Slab
Lot Size Range 1/4 to less than 1/2
Sewer Public Sewer
Water Public
Structure Type Block,Stucco
New Construction false
Schools
Elementary Schools Dr. Phillips Elem
Middle Schools Southwest Middle
High Schools Dr. Phillips High
Others
Pets Allowed Yes
Senior Community No
Ownership Fee Simple
Monthly Total Fees $187
Acceptable Financing Cash, Conventional
Membership Fee Required Required
Listing Terms Cash, Conventional
Special Listing Condition None

Find out why customers are choosing LPT Realty to meet their real estate needs







